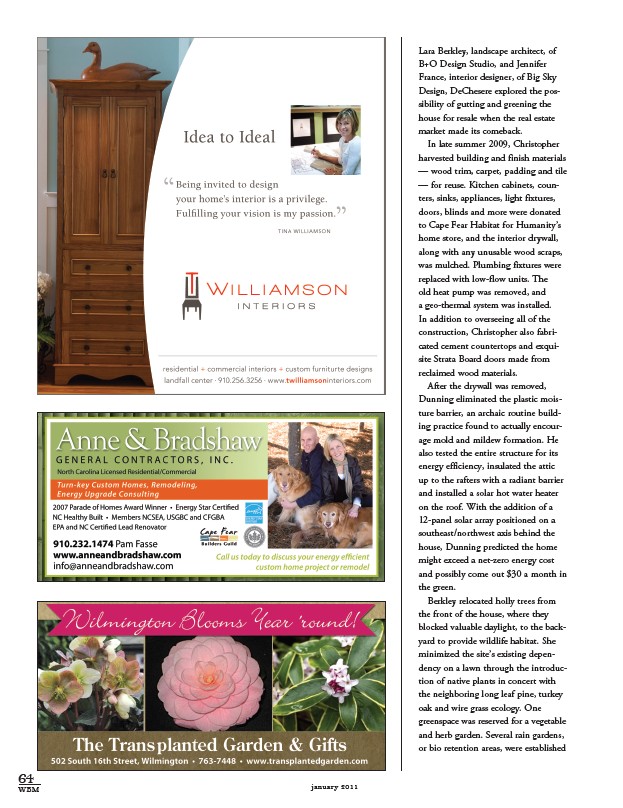
64
WBM january 2011
Lara Berkley, landscape architect, of
B+O Design Studio, and Jennifer
France, interior designer, of Big Sky
Design, DeChesere explored the pos-sibility
of gutting and greening the
house for resale when the real estate
market made its comeback.
In late summer 2009, Christopher
harvested building and finish materials
— wood trim, carpet, padding and tile
— for reuse. Kitchen cabinets, coun-ters,
sinks, appliances, light fixtures,
doors, blinds and more were donated
to Cape Fear Habitat for Humanity’s
home store, and the interior drywall,
along with any unusable wood scraps,
was mulched. Plumbing fixtures were
replaced with low-flow units. The
old heat pump was removed, and
a geo-thermal system was installed.
In addition to overseeing all of the
construction, Christopher also fabri-cated
cement countertops and exqui-site
Strata Board doors made from
reclaimed wood materials.
After the drywall was removed,
Dunning eliminated the plastic mois-ture
barrier, an archaic routine build-ing
practice found to actually encour-age
mold and mildew formation. He
also tested the entire structure for its
energy efficiency, insulated the attic
up to the rafters with a radiant barrier
and installed a solar hot water heater
on the roof. With the addition of a
12-panel solar array positioned on a
southeast/northwest axis behind the
house, Dunning predicted the home
might exceed a net-zero energy cost
and possibly come out $30 a month in
the green.
Berkley relocated holly trees from
the front of the house, where they
blocked valuable daylight, to the back-yard
to provide wildlife habitat. She
minimized the site’s existing depen-dency
on a lawn through the introduc-tion
of native plants in concert with
the neighboring long leaf pine, turkey
oak and wire grass ecology. One
greenspace was reserved for a vegetable
and herb garden. Several rain gardens,
or bio retention areas, were established