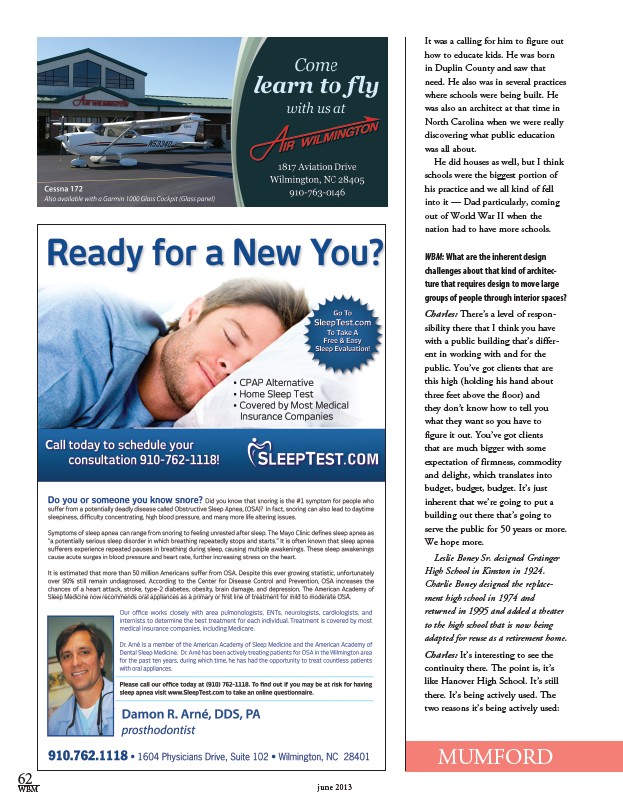
62
WBM june 2013
It was a calling for him to figure out
how to educate kids. He was born
in Duplin County and saw that
need. He also was in several practices
where schools were being built. He
was also an architect at that time in
North Carolina when we were really
discovering what public education
was all about.
He did houses as well, but I think
schools were the biggest portion of
his practice and we all kind of fell
into it — Dad particularly, coming
out of World War II when the
nation had to have more schools.
WBM: What are the inherent design
challenges about that kind of architec-ture
that requires design to move large
groups of people through interior spaces?
Charles: There’s a level of respon-sibility
there that I think you have
with a public building that’s differ-ent
in working with and for the
public. You’ve got clients that are
this high (holding his hand about
three feet above the floor) and
they don’t know how to tell you
what they want so you have to
figure it out. You’ve got clients
that are much bigger with some
expectation of firmness, commodity
and delight, which translates into
budget, budget, budget. It’s just
inherent that we’re going to put a
building out there that’s going to
serve the public for 50 years or more.
We hope more.
Leslie Boney Sr. designed Grainger
High School in Kinston in 1924.
Charlie Boney designed the replace-ment
high school in 1974 and
returned in 1995 and added a theater
to the high school that is now being
adapted for reuse as a retirement home.
Charles: It’s interesting to see the
continuity there. The point is, it’s
like Hanover High School. It’s still
there. It’s being actively used. The
two reasons it’s being actively used:
MUMFORD