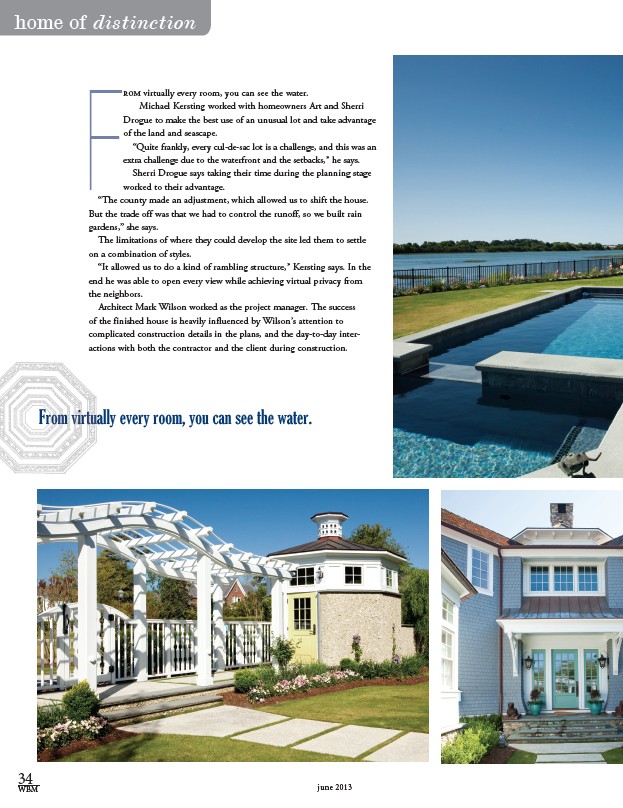
home of distinction
rom virtually every room, you can see the water.
Michael Kersting worked with homeowners Art and Sherri
Drogue to make the best use of an unusual lot and take advantage
of the land and seascape.
“Quite frankly, every cul-de-sac lot is a challenge, and this was an
extra challenge due to the waterfront and the setbacks,” he says.
Sherri Drogue says taking their time during the planning stage
worked to their advantage.
F
“The county made an adjustment, which allowed us to shift the house.
But the trade off was that we had to control the runoff, so we built rain
gardens,” she says.
The limitations of where they could develop the site led them to settle
on a combination of styles.
“It allowed us to do a kind of rambling structure,” Kersting says. In the
end he was able to open every view while achieving virtual privacy from
the neighbors.
Architect Mark Wilson worked as the project manager. The success
of the finished house is heavily influenced by Wilson’s attention to
complicated construction details in the plans, and the day-to-day inter-actions
with both the contractor and the client during construction.
From virtually every room, you can see the water.
34
WBM june 2013