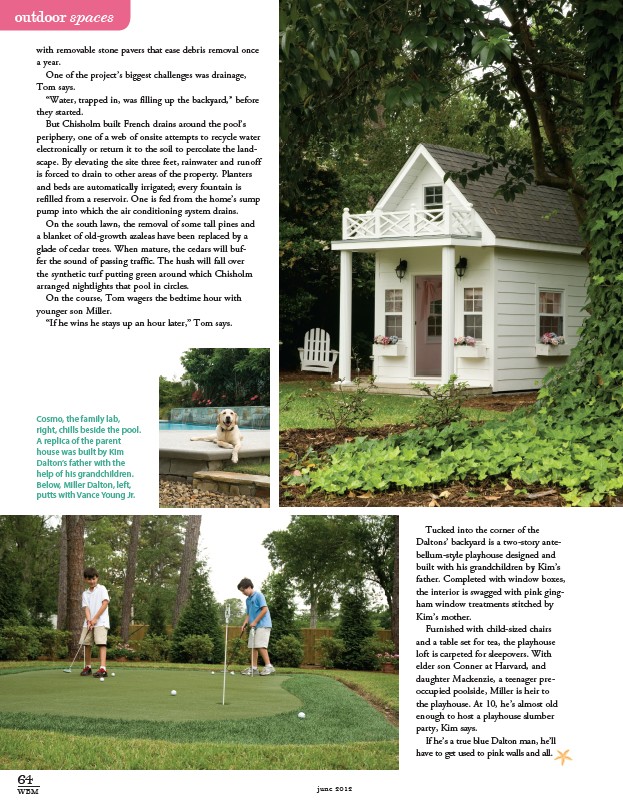
outdoor spaces
with removable stone pavers that ease debris removal once
a year.
One of the project’s biggest challenges was drainage,
Tom says.
“Water, trapped in, was filling up the backyard,” before
they started.
But Chisholm built French drains around the pool’s
periphery, one of a web of onsite attempts to recycle water
electronically or return it to the soil to percolate the landscape.
By elevating the site three feet, rainwater and runoff
is forced to drain to other areas of the property. Planters
and beds are automatically irrigated; every fountain is
refilled from a reservoir. One is fed from the home’s sump
pump into which the air conditioning system drains.
On the south lawn, the removal of some tall pines and
a blanket of old-growth azaleas have been replaced by a
glade of cedar trees. When mature, the cedars will buffer
the sound of passing traffic. The hush will fall over
the synthetic turf putting green around which Chisholm
arranged nightlights that pool in circles.
On the course, Tom wagers the bedtime hour with
younger son Miller.
“If he wins he stays up an hour later,” Tom says.
64
WBM june 2012
Tucked into the corner of the
Daltons’ backyard is a two-story antebellum
style playhouse designed and
built with his grandchildren by Kim’s
father. Completed with window boxes,
the interior is swagged with pink gingham
window treatments stitched by
Kim’s mother.
Furnished with child-sized chairs
and a table set for tea, the playhouse
loft is carpeted for sleepovers. With
elder son Conner at Harvard, and
daughter Mackenzie, a teenager preoccupied
poolside, Miller is heir to
the playhouse. At 10, he’s almost old
enough to host a playhouse slumber
party, Kim says.
If he’s a true blue Dalton man, he’ll
have to get used to pink walls and all.
Cosmo, the family lab,
right, chills beside the pool.
A replica of the parent
house was built by Kim
Dalton’s father with the
help of his grandchildren.
Below, Miller Dalton, left,
putts with Vance Young Jr.