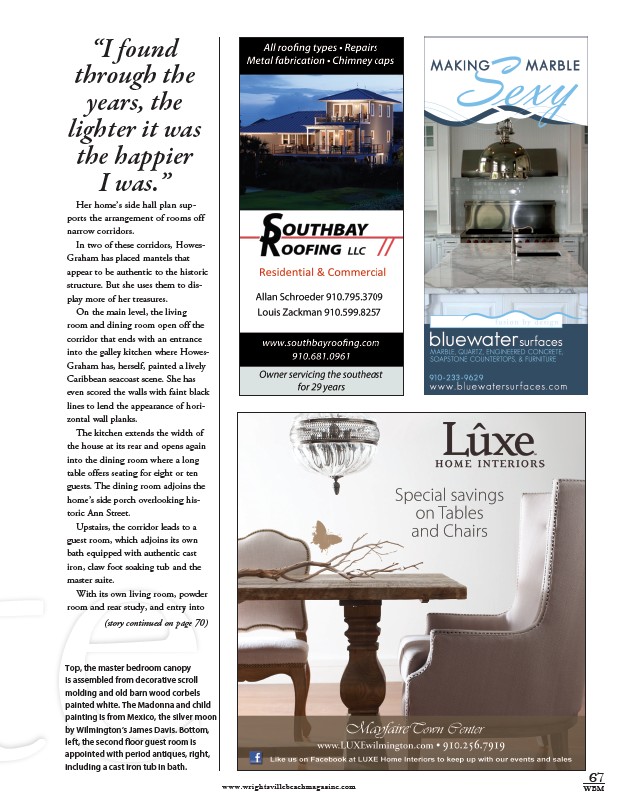
www.wrightsvillebeachmagazine.com WBM white
67
“I found
through the
years, the
lighter it was
the happier
I was.”
Her home’s side hall plan sup-ports
the arrangement of rooms off
narrow corridors.
In two of these corridors, Howes-
Graham has placed mantels that
appear to be authentic to the historic
structure. But she uses them to dis-play
more of her treasures.
On the main level, the living
room and dining room open off the
corridor that ends with an entrance
into the galley kitchen where Howes-
Graham has, herself, painted a lively
Caribbean seacoast scene. She has
even scored the walls with faint black
lines to lend the appearance of hori-zontal
wall planks.
The kitchen extends the width of
the house at its rear and opens again
into the dining room where a long
table offers seating for eight or ten
guests. The dining room adjoins the
home’s side porch overlooking his-toric
Ann Street.
Upstairs, the corridor leads to a
guest room, which adjoins its own
bath equipped with authentic cast
iron, claw foot soaking tub and the
master suite.
With its own living room, powder
room and rear study, and entry into
(story continued on page 70)
Top, the master bedroom canopy
is assembled from decorative scroll
molding and old barn wood corbels
painted white. The Madonna and child
painting is from Mexico, the silver moon
by Wilmington’s James Davis. Bottom,
left, the second floor guest room is
appointed with period antiques, right,
including a cast iron tub in bath.