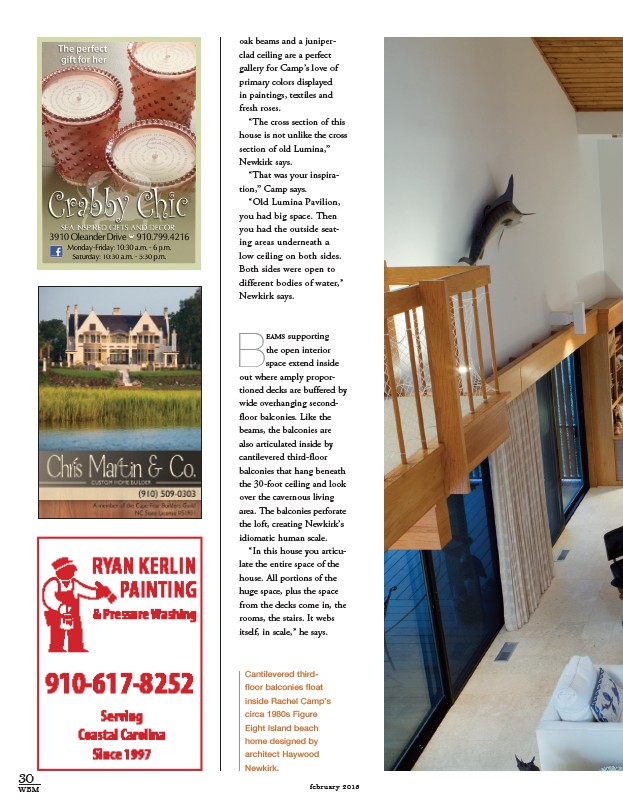
oak beams and a juniper-clad
ceiling are a perfect
gallery for Camp’s love of
primary colors displayed
in paintings, textiles and
fresh roses.
“The cross section of this
house is not unlike the cross
section of old Lumina,”
Newkirk says.
“That was your inspira-tion,”
Camp says.
“Old Lumina Pavilion,
you had big space. Then
you had the outside seat-ing
areas underneath a
low ceiling on both sides.
Both sides were open to
different bodies of water,”
Newkirk says.
B
eams supporting
the open interior
space extend inside
out where amply propor-tioned
decks are buffered by
wide overhanging second-floor
balconies. Like the
beams, the balconies are
also articulated inside by
cantilevered third-floor
balconies that hang beneath
the 30-foot ceiling and look
over the cavernous living
area. The balconies perforate
the loft, creating Newkirk’s
idiomatic human scale.
“In this house you articu-late
the entire space of the
house. All portions of the
huge space, plus the space
from the decks come in, the
rooms, the stairs. It webs
itself, in scale,” he says.
Cantilevered third-floor
balconies float
inside Rachel Camp’s
circa 1980s Figure
Eight Island beach
home designed by
architect Haywood
Newkirk.
30
WBM february 2013