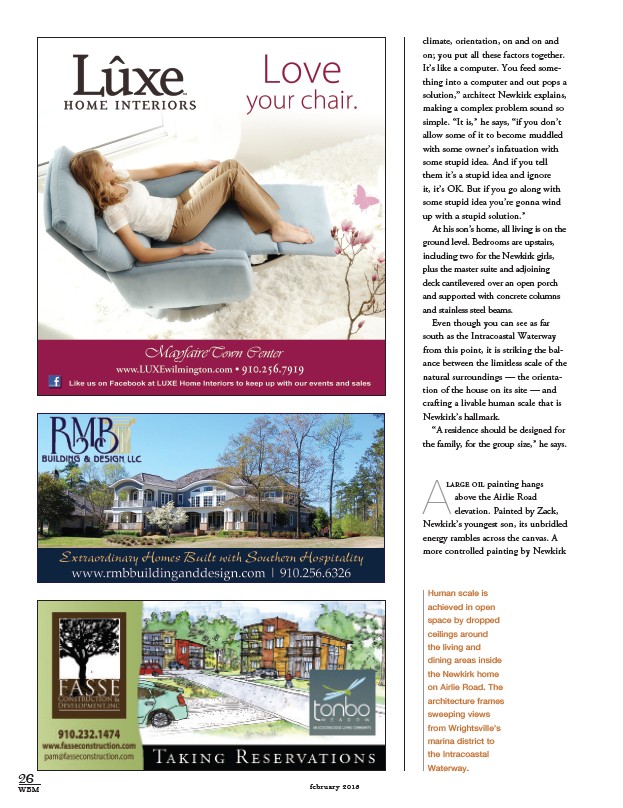
26
WBM february 2013
climate, orientation, on and on and
on; you put all these factors together.
It’s like a computer. You feed some-thing
into a computer and out pops a
solution,” architect Newkirk explains,
making a complex problem sound so
simple. “It is,” he says, “if you don’t
allow some of it to become muddled
with some owner’s infatuation with
some stupid idea. And if you tell
them it’s a stupid idea and ignore
it, it’s OK. But if you go along with
some stupid idea you’re gonna wind
up with a stupid solution.”
At his son’s home, all living is on the
ground level. Bedrooms are upstairs,
including two for the Newkirk girls,
plus the master suite and adjoining
deck cantilevered over an open porch
and supported with concrete columns
and stainless steel beams.
Even though you can see as far
south as the Intracoastal Waterway
from this point, it is striking the bal-ance
between the limitless scale of the
natural surroundings — the orienta-tion
of the house on its site — and
crafting a livable human scale that is
Newkirk’s hallmark.
“A residence should be designed for
the family, for the group size,” he says.
A
large oil painting hangs
above the Airlie Road
elevation. Painted by Zack,
Newkirk’s youngest son, its unbridled
energy rambles across the canvas. A
more controlled painting by Newkirk
Human scale is
achieved in open
space by dropped
ceilings around
the living and
dining areas inside
the Newkirk home
on Airlie Road. The
architecture frames
sweeping views
from Wrightsville’s
marina district to
the Intracoastal
Waterway.