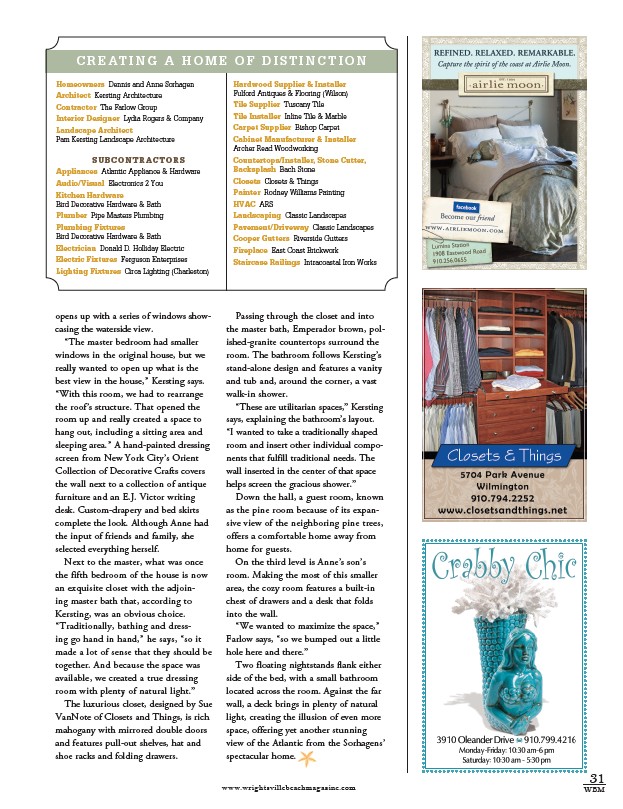
31
Creating a home of di stinction
www.wrightsvillebeachmagazine.com WBM
opens up with a series of windows showcasing
the waterside view.
“The master bedroom had smaller
windows in the original house, but we
really wanted to open up what is the
best view in the house,” Kersting says.
“With this room, we had to rearrange
the roof’s structure. That opened the
room up and really created a space to
hang out, including a sitting area and
sleeping area.” A hand-painted dressing
screen from New York City’s Orient
Collection of Decorative Crafts covers
the wall next to a collection of antique
furniture and an E.J. Victor writing
desk. Custom-drapery and bed skirts
complete the look. Although Anne had
the input of friends and family, she
selected everything herself.
Next to the master, what was once
the fifth bedroom of the house is now
an exquisite closet with the adjoining
master bath that, according to
Kersting, was an obvious choice.
“Traditionally, bathing and dressing
go hand in hand,” he says, “so it
made a lot of sense that they should be
together. And because the space was
available, we created a true dressing
room with plenty of natural light.”
The luxurious closet, designed by Sue
VanNote of Closets and Things, is rich
mahogany with mirrored double doors
and features pull-out shelves, hat and
shoe racks and folding drawers.
Passing through the closet and into
the master bath, Emperador brown, polished
granite countertops surround the
room. The bathroom follows Kersting’s
stand-alone design and features a vanity
and tub and, around the corner, a vast
walk-in shower.
“These are utilitarian spaces,” Kersting
says, explaining the bathroom’s layout.
“I wanted to take a traditionally shaped
room and insert other individual components
that fulfill traditional needs. The
wall inserted in the center of that space
helps screen the gracious shower.”
Down the hall, a guest room, known
as the pine room because of its expansive
view of the neighboring pine trees,
offers a comfortable home away from
home for guests.
On the third level is Anne’s son’s
room. Making the most of this smaller
area, the cozy room features a built-in
chest of drawers and a desk that folds
into the wall.
“We wanted to maximize the space,”
Farlow says, “so we bumped out a little
hole here and there.”
Two floating nightstands flank either
side of the bed, with a small bathroom
located across the room. Against the far
wall, a deck brings in plenty of natural
light, creating the illusion of even more
space, offering yet another stunning
view of the Atlantic from the Sorhagens’
spectacular home.
Homeowners Dennis and Anne Sorhagen
Architect Kersting Architecture
Contractor The Farlow Group
Interior Designer Lydia Rogers & Company
Landscape Architect
Pam Kersting Landscape Architecture
Subcontractors
Appliances Atlantic Appliance & Hardware
Audio/Visual Electronics 2 You
Kitchen Hardware
Bird Decorative Hardware & Bath
Plumber Pipe Masters Plumbing
Plumbing Fixtures
Bird Decorative Hardware & Bath
Electrician Donald D. Holliday Electric
Electric Fixtures Ferguson Enterprises
Lighting Fixtures Circa Lighting (Charleston)
Hardwood Supplier & Installer
Fulford Antiques & Flooring (Wilson)
Tile Supplier Tuscany Tile
Tile Installer Inline Tile & Marble
Carpet Supplier Bishop Carpet
Cabinet Manufacturer & Installer
Archer Read Woodworking
Countertops/Installer, Stone Cutter,
Backsplash Bach Stone
Closets Closets & Things
Painter Rodney Williams Painting
HVAC ARS
Landscaping Classic Landscapes
Pavement/Driveway Classic Landscapes
Cooper Gutters Riverside Gutters
Fireplace East Coast Brickwork
Staircase Railings Intracoastal Iron Works