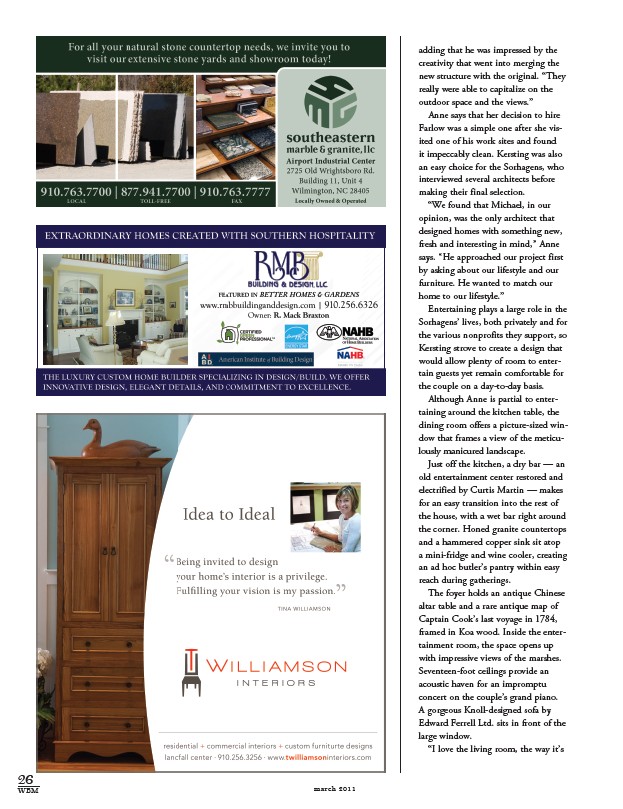
26
WBM march 2011
adding that he was impressed by the
creativity that went into merging the
new structure with the original. “They
really were able to capitalize on the
outdoor space and the views.”
Anne says that her decision to hire
Farlow was a simple one after she visited
one of his work sites and found
it impeccably clean. Kersting was also
an easy choice for the Sorhagens, who
interviewed several architects before
making their final selection.
“We found that Michael, in our
opinion, was the only architect that
designed homes with something new,
fresh and interesting in mind,” Anne
says. “He approached our project first
by asking about our lifestyle and our
furniture. He wanted to match our
home to our lifestyle.”
Entertaining plays a large role in the
Sorhagens’ lives, both privately and for
the various nonprofits they support, so
Kersting strove to create a design that
would allow plenty of room to entertain
guests yet remain comfortable for
the couple on a day-to-day basis.
Although Anne is partial to entertaining
around the kitchen table, the
dining room offers a picture-sized window
that frames a view of the meticulously
manicured landscape.
Just off the kitchen, a dry bar — an
old entertainment center restored and
electrified by Curtis Martin — makes
for an easy transition into the rest of
the house, with a wet bar right around
the corner. Honed granite countertops
and a hammered copper sink sit atop
a mini-fridge and wine cooler, creating
an ad hoc butler’s pantry within easy
reach during gatherings.
The foyer holds an antique Chinese
altar table and a rare antique map of
Captain Cook’s last voyage in 1784,
framed in Koa wood. Inside the entertainment
room, the space opens up
with impressive views of the marshes.
Seventeen-foot ceilings provide an
acoustic haven for an impromptu
concert on the couple’s grand piano.
A gorgeous Knoll-designed sofa by
Edward Ferrell Ltd. sits in front of the
large window.
“I love the living room, the way it’s