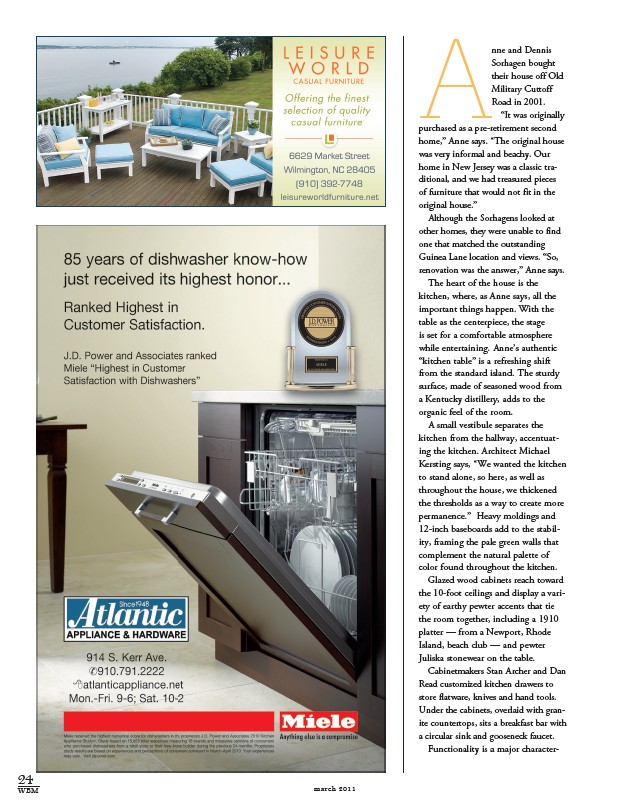
24
WBM march 2011
Anne and Dennis
Sorhagen bought
their house off Old
Military Cuttoff
Road in 2001.
“It was originally
purchased as a pre-retirement second
home,” Anne says. “The original house
was very informal and beachy. Our
home in New Jersey was a classic traditional,
and we had treasured pieces
of furniture that would not fit in the
original house.”
Although the Sorhagens looked at
other homes, they were unable to find
one that matched the outstanding
Guinea Lane location and views. “So,
renovation was the answer,” Anne says.
The heart of the house is the
kitchen, where, as Anne says, all the
important things happen. With the
table as the centerpiece, the stage
is set for a comfortable atmosphere
while entertaining. Anne’s authentic
“kitchen table” is a refreshing shift
from the standard island. The sturdy
surface, made of seasoned wood from
a Kentucky distillery, adds to the
organic feel of the room.
A small vestibule separates the
kitchen from the hallway, accentuating
the kitchen. Architect Michael
Kersting says, “We wanted the kitchen
to stand alone, so here, as well as
throughout the house, we thickened
the thresholds as a way to create more
permanence.” Heavy moldings and
12-inch baseboards add to the stability,
framing the pale green walls that
complement the natural palette of
color found throughout the kitchen.
Glazed wood cabinets reach toward
the 10-foot ceilings and display a variety
of earthy pewter accents that tie
the room together, including a 1910
platter — from a Newport, Rhode
Island, beach club — and pewter
Juliska stonewear on the table.
Cabinetmakers Stan Archer and Dan
Read customized kitchen drawers to
store flatware, knives and hand tools.
Under the cabinets, overlaid with granite
countertops, sits a breakfast bar with
a circular sink and gooseneck faucet.
Functionality is a major character-