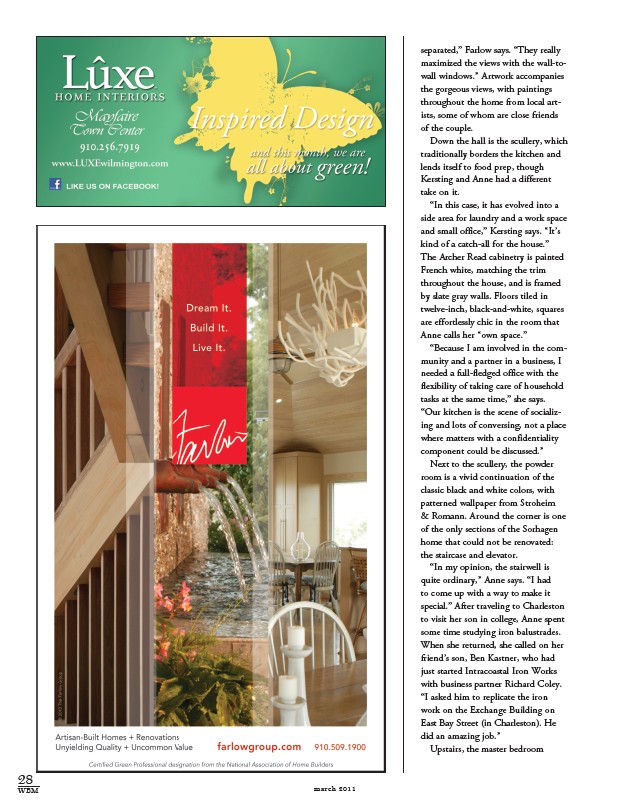
28
WBM march 2011
separated,” Farlow says. “They really
maximized the views with the wall-towall
windows.” Artwork accompanies
the gorgeous views, with paintings
throughout the home from local artists,
some of whom are close friends
of the couple.
Down the hall is the scullery, which
traditionally borders the kitchen and
lends itself to food prep, though
Kersting and Anne had a different
take on it.
“In this case, it has evolved into a
side area for laundry and a work space
and small office,” Kersting says. “It’s
kind of a catch-all for the house.”
The Archer Read cabinetry is painted
French white, matching the trim
throughout the house, and is framed
by slate gray walls. Floors tiled in
twelve-inch, black-and-white, squares
are effortlessly chic in the room that
Anne calls her “own space.”
“Because I am involved in the community
and a partner in a business, I
needed a full-fledged office with the
flexibility of taking care of household
tasks at the same time,” she says.
“Our kitchen is the scene of socializing
and lots of conversing, not a place
where matters with a confidentiality
component could be discussed.”
Next to the scullery, the powder
room is a vivid continuation of the
classic black and white colors, with
patterned wallpaper from Stroheim
& Romann. Around the corner is one
of the only sections of the Sorhagen
home that could not be renovated:
the staircase and elevator.
“In my opinion, the stairwell is
quite ordinary,” Anne says. “I had
to come up with a way to make it
special.” After traveling to Charleston
to visit her son in college, Anne spent
some time studying iron balustrades.
When she returned, she called on her
friend’s son, Ben Kastner, who had
just started Intracoastal Iron Works
with business partner Richard Coley.
“I asked him to replicate the iron
work on the Exchange Building on
East Bay Street (in Charleston). He
did an amazing job.”
Upstairs, the master bedroom