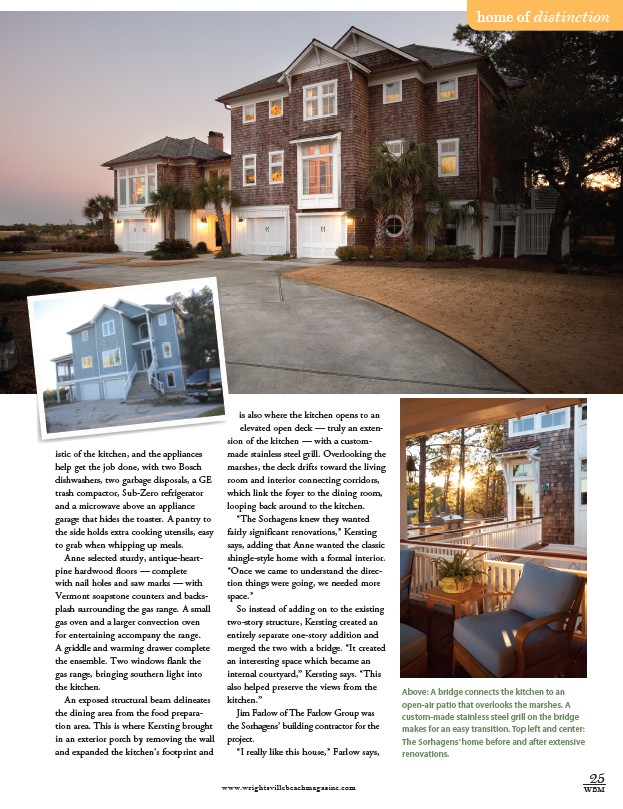
home of distinction
25
www.wrightsvillebeachmagazine.com WBM
istic of the kitchen, and the appliances
help get the job done, with two Bosch
dishwashers, two garbage disposals, a GE
trash compactor, Sub-Zero refrigerator
and a microwave above an appliance
garage that hides the toaster. A pantry to
the side holds extra cooking utensils, easy
to grab when whipping up meals.
Anne selected sturdy, antique-heartpine
hardwood floors — complete
with nail holes and saw marks — with
Vermont soapstone counters and backsplash
surrounding the gas range. A small
gas oven and a larger convection oven
for entertaining accompany the range.
A griddle and warming drawer complete
the ensemble. Two windows flank the
gas range, bringing southern light into
the kitchen.
An exposed structural beam delineates
the dining area from the food preparation
area. This is where Kersting brought
in an exterior porch by removing the wall
and expanded the kitchen’s footprint and
is also where the kitchen opens to an
elevated open deck — truly an extension
of the kitchen — with a custommade
stainless steel grill. Overlooking the
marshes, the deck drifts toward the living
room and interior connecting corridors,
which link the foyer to the dining room,
looping back around to the kitchen.
“The Sorhagens knew they wanted
fairly significant renovations,” Kersting
says, adding that Anne wanted the classic
shingle-style home with a formal interior.
“Once we came to understand the direction
things were going, we needed more
space.”
So instead of adding on to the existing
two-story structure, Kersting created an
entirely separate one-story addition and
merged the two with a bridge. “It created
an interesting space which became an
internal courtyard,” Kersting says. “This
also helped preserve the views from the
kitchen.”
Jim Farlow of The Farlow Group was
the Sorhagens’ building contractor for the
project.
“I really like this house,” Farlow says,
Above: A bridge connects the kitchen to an
open-air patio that overlooks the marshes. A
custom-made stainless steel grill on the bridge
makes for an easy transition. Top left and center:
The Sorhagens’ home before and after extensive
renovations.