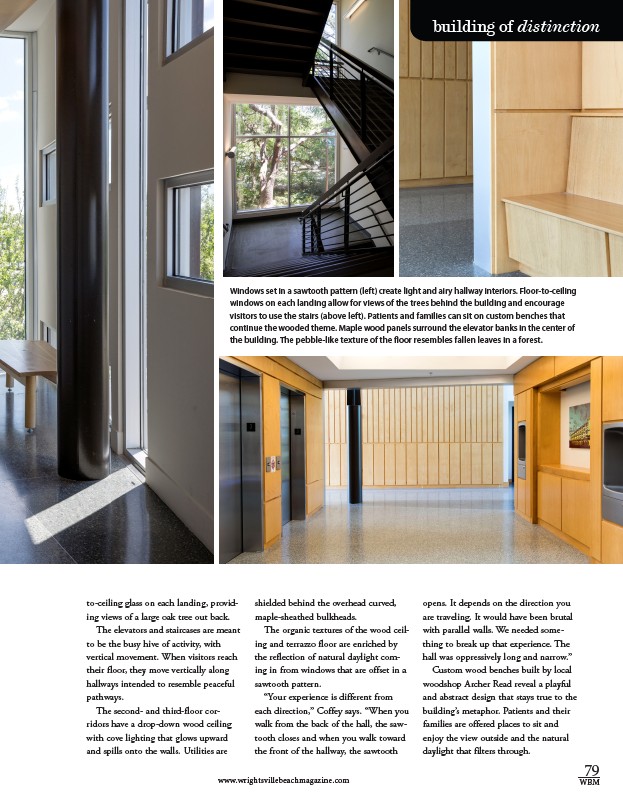
building of distinction
79
Windows set in a sawtooth pattern (left) create light and airy hallway interiors. Floor-to-ceiling
windows on each landing allow for views of the trees behind the building and encourage
visitors to use the stairs (above left). Patients and families can sit on custom benches that
continue the wooded theme. Maple wood panels surround the elevator banks in the center of
the building. The pebble-like texture of the floor resembles fallen leaves in a forest.
to-ceiling glass on each landing, provid-ing
views of a large oak tree out back.
The elevators and staircases are meant
to be the busy hive of activity, with
vertical movement. When visitors reach
their floor, they move vertically along
hallways intended to resemble peaceful
pathways.
The second- and third-floor cor-ridors
have a drop-down wood ceiling
with cove lighting that glows upward
and spills onto the walls. Utilities are
shielded behind the overhead curved,
maple-sheathed bulkheads.
The organic textures of the wood ceil-ing
and terrazzo floor are enriched by
the reflection of natural daylight com-ing
in from windows that are offset in a
sawtooth pattern.
“Your experience is different from
each direction,” Coffey says. “When you
walk from the back of the hall, the saw-tooth
closes and when you walk toward
the front of the hallway, the sawtooth
opens. It depends on the direction you
are traveling. It would have been brutal
with parallel walls. We needed some-thing
to break up that experience. The
hall was oppressively long and narrow.”
Custom wood benches built by local
woodshop Archer Read reveal a playful
and abstract design that stays true to the
building’s metaphor. Patients and their
families are offered places to sit and
enjoy the view outside and the natural
daylight that filters through.
www.wrightsvillebeachmagazine.com WBM