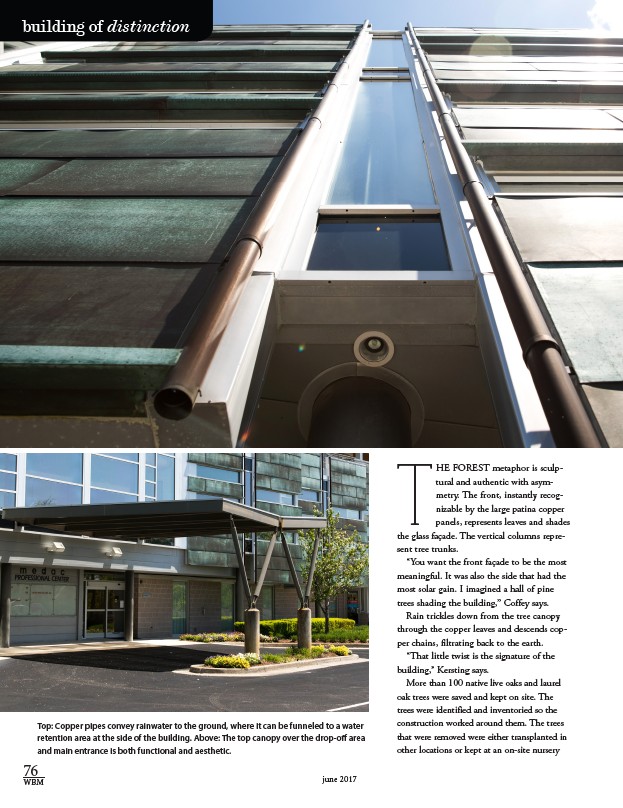
buislidniensgs ooff diissttiinccttiioon
76
WBM june 2017
THE FOREST metaphor is sculp-tural
and authentic with asym-metry.
The front, instantly recog-nizable
by the large patina copper
panels, represents leaves and shades
the glass façade. The vertical columns repre-sent
tree trunks.
“You want the front façade to be the most
meaningful. It was also the side that had the
most solar gain. I imagined a hall of pine
trees shading the building,” Coffey says.
Rain trickles down from the tree canopy
through the copper leaves and descends cop-per
chains, filtrating back to the earth.
“That little twist is the signature of the
building,” Kersting says.
More than 100 native live oaks and laurel
oak trees were saved and kept on site. The
trees were identified and inventoried so the
construction worked around them. The trees
that were removed were either transplanted in
other locations or kept at an on-site nursery
Top: Copper pipes convey rainwater to the ground, where it can be funneled to a water
retention area at the side of the building. Above: The top canopy over the drop-off area
and main entrance is both functional and aesthetic.