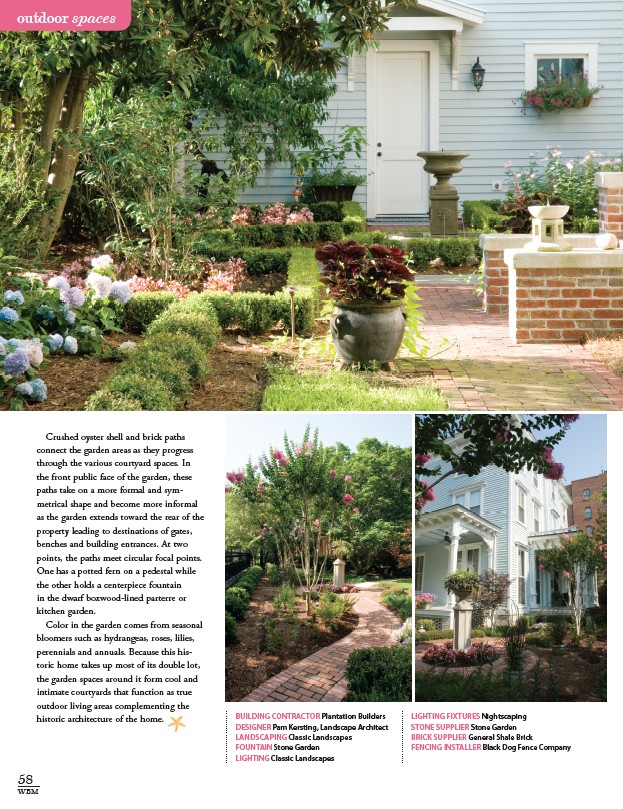
outdoor spaces
Crushed oyster shell and brick paths
connect the garden areas as they progress
through the various courtyard spaces. In
the front public face of the garden, these
paths take on a more formal and symmetrical
shape and become more informal
as the garden extends toward the rear of the
property leading to destinations of gates,
benches and building entrances. At two
points, the paths meet circular focal points.
One has a potted fern on a pedestal while
the other holds a centerpiece fountain
in the dwarf boxwood-lined parterre or
kitchen garden.
Color in the garden comes from seasonal
bloomers such as hydrangeas, roses, lilies,
perennials and annuals. Because this historic
home takes up most of its double lot,
the garden spaces around it form cool and
intimate courtyards that function as true
outdoor living areas complementing the
historic architecture of the home.
58
WBM
Building Contractor Plantation Builders
Designer Pam Kersting, Landscape Architect
Landscaping Classic Landscapes
Fountain Stone Garden
Lighting Classic Landscapes
Lighting Fixtures Nightscaping
Stone Supplier Stone Garden
Brick Supplier General Shale Brick
Fencing Installer Black Dog Fence Company