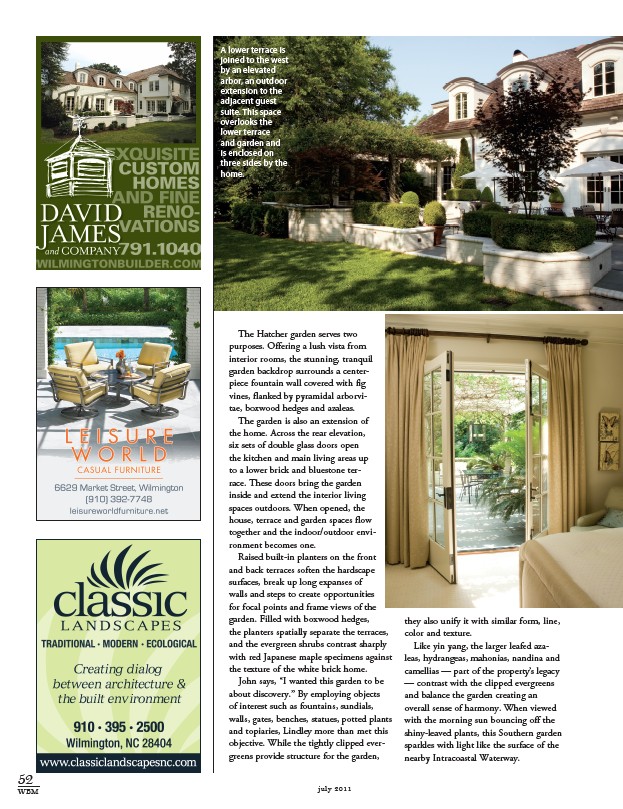
The Hatcher garden serves two
purposes. Offering a lush vista from
interior rooms, the stunning, tranquil
garden backdrop surrounds a centerpiece
fountain wall covered with fig
vines, flanked by pyramidal arborvitae,
boxwood hedges and azaleas.
The garden is also an extension of
the home. Across the rear elevation,
six sets of double glass doors open
the kitchen and main living areas up
to a lower brick and bluestone terrace.
These doors bring the garden
inside and extend the interior living
spaces outdoors. When opened, the
house, terrace and garden spaces flow
together and the indoor/outdoor environment
becomes one.
Raised built-in planters on the front
and back terraces soften the hardscape
surfaces, break up long expanses of
walls and steps to create opportunities
for focal points and frame views of the
garden. Filled with boxwood hedges,
the planters spatially separate the terraces,
and the evergreen shrubs contrast sharply
with red Japanese maple specimens against
the texture of the white brick home.
John says, “I wanted this garden to be
about discovery.” By employing objects
of interest such as fountains, sundials,
walls, gates, benches, statues, potted plants
and topiaries, Lindley more than met this
objective. While the tightly clipped evergreens
provide structure for the garden,
52
WBM july 2011
they also unify it with similar form, line,
color and texture.
Like yin yang, the larger leafed azaleas,
hydrangeas, mahonias, nandina and
camellias — part of the property’s legacy
— contrast with the clipped evergreens
and balance the garden creating an
overall sense of harmony. When viewed
with the morning sun bouncing off the
shiny-leaved plants, this Southern garden
sparkles with light like the surface of the
nearby Intracoastal Waterway.
A lower terrace is
joined to the west
by an elevated
arbor, an outdoor
extension to the
adjacent guest
suite. This space
overlooks the
lower terrace
and garden and
is enclosed on
three sides by the
home.