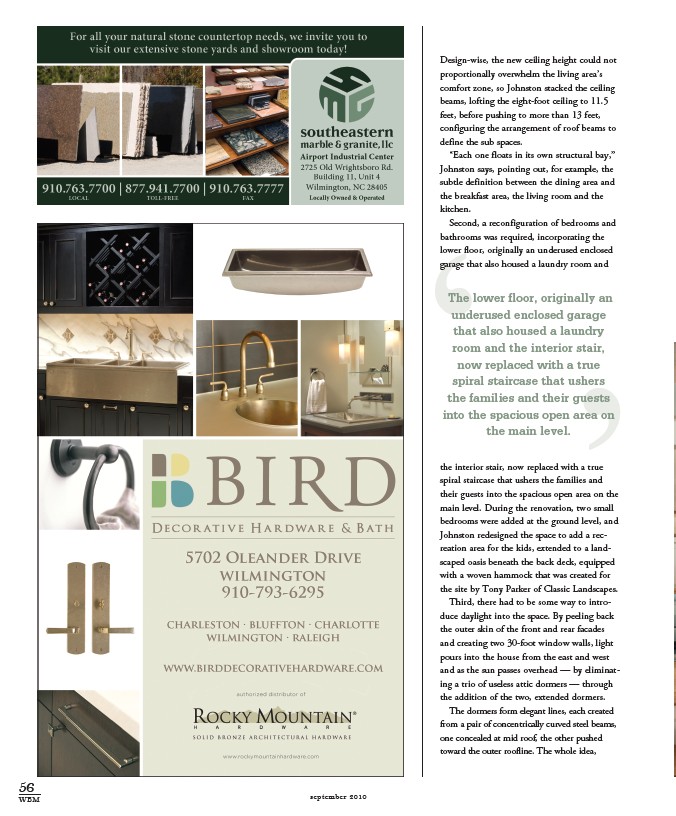
56
WBM september 2010
Design-wise, the new ceiling height could not
proportionally overwhelm the living area’s
comfort zone, so Johnston stacked the ceiling
beams, lofting the eight-foot ceiling to 11.5
feet, before pushing to more than 13 feet,
configuring the arrangement of roof beams to
define the sub spaces.
“Each one floats in its own structural bay,”
Johnston says, pointing out, for example, the
subtle definition between the dining area and
the breakfast area, the living room and the
kitchen.
Second, a reconfiguration of bedrooms and
bathrooms was required, incorporating the
lower floor, originally an underused enclosed
garage that also housed a laundry room and
‘ ‘
The lower floor, originally an
underused enclosed garage
that also housed a laundry
room and the interior stair,
now replaced with a true
spiral staircase that ushers
the families and their guests
into the spacious open area on
the main level.
the interior stair, now replaced with a true
spiral staircase that ushers the families and
their guests into the spacious open area on the
main level. During the renovation, two small
bedrooms were added at the ground level, and
Johnston redesigned the space to add a rec-reation
area for the kids, extended to a land-scaped
oasis beneath the back deck, equipped
with a woven hammock that was created for
the site by Tony Parker of Classic Landscapes.
Third, there had to be some way to intro-duce
daylight into the space. By peeling back
the outer skin of the front and rear facades
and creating two 30-foot window walls, light
pours into the house from the east and west
and as the sun passes overhead — by eliminat-ing
a trio of useless attic dormers — through
the addition of the two, extended dormers.
The dormers form elegant lines, each created
from a pair of concentrically curved steel beams,
one concealed at mid roof, the other pushed
toward the outer roofline. The whole idea,