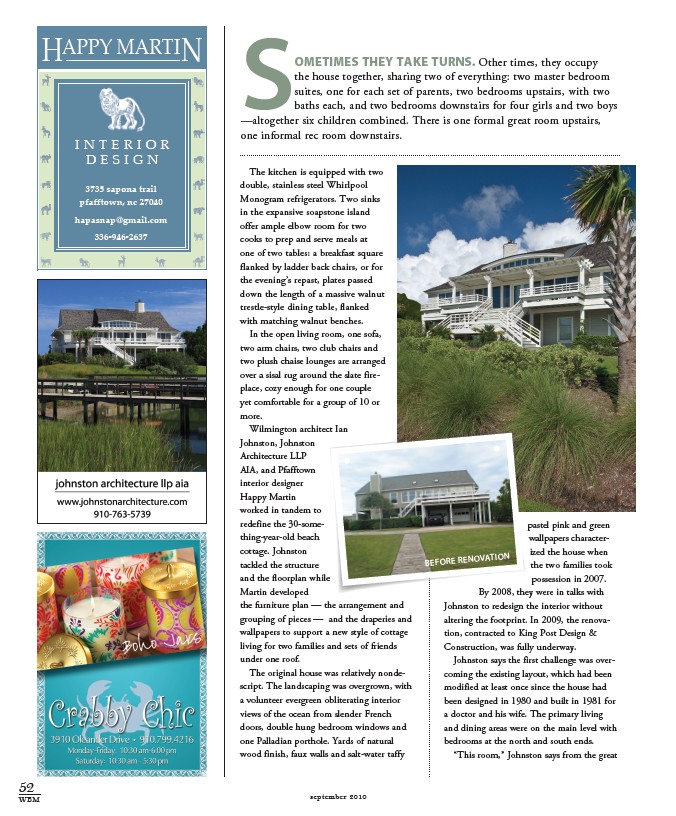
HAPPY MARTIN
I N T E R I O R
D E S I G N
3735 sapona trail
pfafftown, nc 27040
hapasnap@gmail.com
336-946-2637
Sometimes they take turns. Other times, they occupy
the house together, sharing two of everything: two master bedroom
suites, one for each set of parents, two bedrooms upstairs, with two
baths each, and two bedrooms downstairs for four girls and two boys
—altogether six children combined. There is one formal great room upstairs,
one informal rec room downstairs.
The kitchen is equipped with two
double, stainless steel Whirlpool
Monogram refrigerators. Two sinks
in the expansive soapstone island
offer ample elbow room for two
cooks to prep and serve meals at
one of two tables: a breakfast square
flanked by ladder back chairs, or for
the evening’s repast, plates passed
down the length of a massive walnut
trestle-style dining table, flanked
with matching walnut benches.
In the open living room, one sofa,
two arm chairs, two club chairs and
two plush chaise lounges are arranged
over a sisal rug around the slate fire-place,
cozy enough for one couple
yet comfortable for a group of 10 or
more.
Wilmington architect Ian
Johnston, Johnston
Architecture LLP
AIA, and Pfafftown
interior designer
Happy Martin
worked in tandem to
redefine the 30-some-thing-
year-old beach
cottage. Johnston
tackled the structure
and the floorplan while
Martin developed
the furniture plan — the arrangement and
grouping of pieces — and the draperies and
wallpapers to support a new style of cottage
living for two families and sets of friends
under one roof.
The original house was relatively nonde-script.
The landscaping was overgrown, with
a volunteer evergreen obliterating interior
views of the ocean from slender French
doors, double hung bedroom windows and
one Palladian porthole. Yards of natural
wood finish, faux walls and salt-water taffy
52
WBM september 2010
pastel pink and green
wallpapers character-ized
the house when
the two families took
possession in 2007.
Before ren ovati on
By 2008, they were in talks with
Johnston to redesign the interior without
altering the footprint. In 2009, the renova-tion,
contracted to King Post Design &
Construction, was fully underway.
Johnston says the first challenge was over-coming
the existing layout, which had been
modified at least once since the house had
been designed in 1980 and built in 1981 for
a doctor and his wife. The primary living
and dining areas were on the main level with
bedrooms at the north and south ends.
“This room,” Johnston says from the great