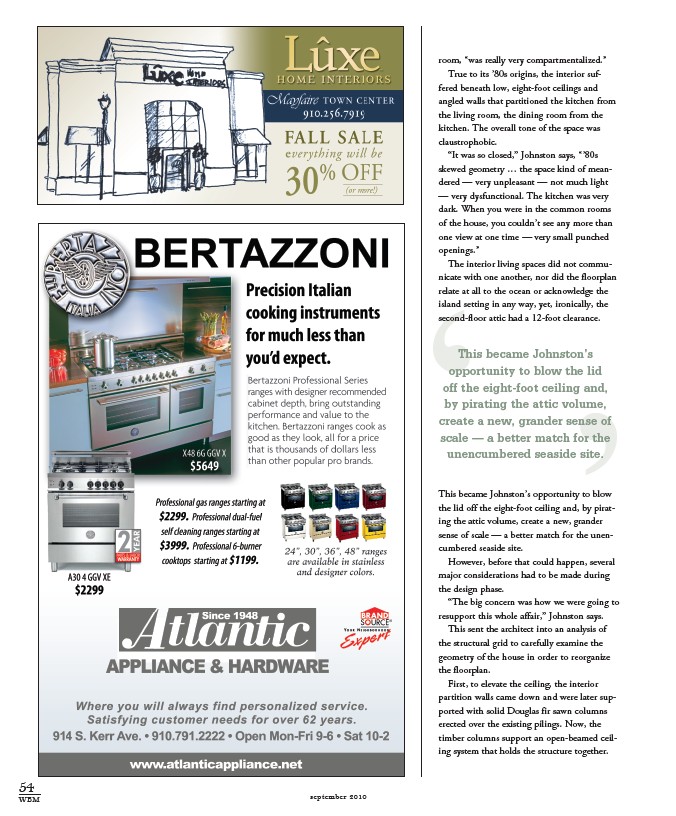
54
WBM september 2010
room, “was really very compartmentalized.”
True to its ’80s origins, the interior suf-fered
beneath low, eight-foot ceilings and
angled walls that partitioned the kitchen from
the living room, the dining room from the
kitchen. The overall tone of the space was
claustrophobic.
“It was so closed,” Johnston says, “’80s
skewed geometry … the space kind of mean-dered
— very unpleasant — not much light
— very dysfunctional. The kitchen was very
dark. When you were in the common rooms
of the house, you couldn’t see any more than
one view at one time — very small punched
openings.”
The interior living spaces did not commu-nicate
‘ ‘
with one another, nor did the floorplan
relate at all to the ocean or acknowledge the
island setting in any way, yet, ironically, the
second-floor attic had a 12-foot clearance.
This became Johnston’s
opportunity to blow the lid
off the eight-foot ceiling and,
by pirating the attic volume,
create a new, grander sense of
scale — a better match for the
unencumbered seaside site.
This became Johnston’s opportunity to blow
the lid off the eight-foot ceiling and, by pirat-ing
the attic volume, create a new, grander
sense of scale — a better match for the unen-cumbered
seaside site.
However, before that could happen, several
major considerations had to be made during
the design phase.
“The big concern was how we were going to
resupport this whole affair,” Johnston says.
This sent the architect into an analysis of
the structural grid to carefully examine the
geometry of the house in order to reorganize
the floorplan.
First, to elevate the ceiling, the interior
partition walls came down and were later sup-ported
with solid Douglas fir sawn columns
erected over the existing pilings. Now, the
timber columns support an open-beamed ceil-ing
system that holds the structure together.