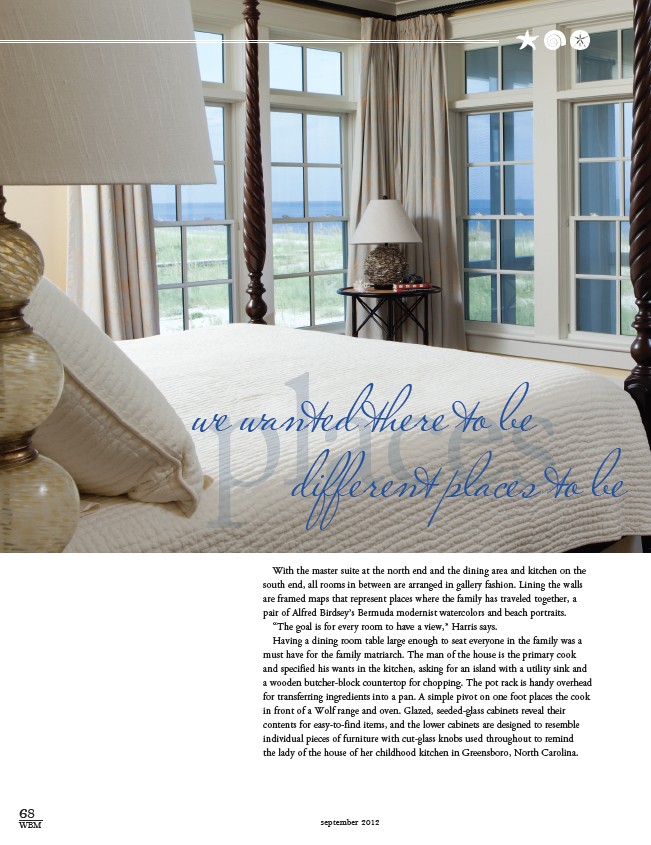
wpe walntaed tcheree to bse
different places to be
With the master suite at the north end and the dining area and kitchen on the
south end, all rooms in between are arranged in gallery fashion. Lining the walls
are framed maps that represent places where the family has traveled together, a
pair of Alfred Birdsey’s Bermuda modernist watercolors and beach portraits.
“The goal is for every room to have a view,” Harris says.
Having a dining room table large enough to seat everyone in the family was a
must have for the family matriarch. The man of the house is the primary cook
and specified his wants in the kitchen, asking for an island with a utility sink and
a wooden butcher-block countertop for chopping. The pot rack is handy overhead
for transferring ingredients into a pan. A simple pivot on one foot places the cook
in front of a Wolf range and oven. Glazed, seeded-glass cabinets reveal their
contents for easy-to-find items, and the lower cabinets are designed to resemble
individual pieces of furniture with cut-glass knobs used throughout to remind
the lady of the house of her childhood kitchen in Greensboro, North Carolina.
68
WBM september 2012