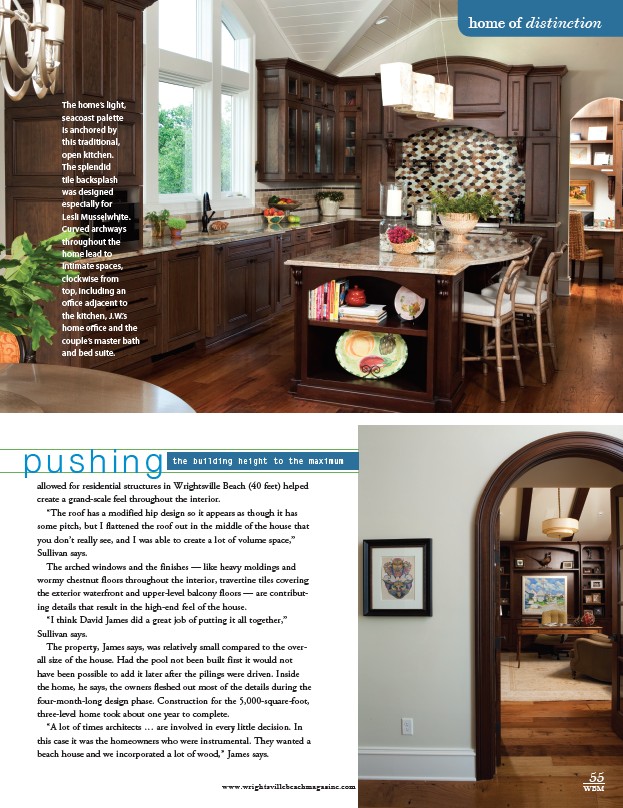
The home’s light,
seacoast palette
is anchored by
this traditional,
open kitchen.
The splendid
tile backsplash
was designed
especially for
Lesli Musselwhite.
Curved archways
throughout the
home lead to
intimate spaces,
clockwise from
top, including an
office adjacent to
the kitchen, J.W.’s
home office and the
couple’s master bath
and bed suite.
push i n g the building height to the maximum
allowed for residential structures in Wrightsville Beach (40 feet) helped
create a grand-scale feel throughout the interior.
“The roof has a modified hip design so it appears as though it has
some pitch, but I flattened the roof out in the middle of the house that
you don’t really see, and I was able to create a lot of volume space,”
Sullivan says.
The arched windows and the finishes — like heavy moldings and
wormy chestnut floors throughout the interior, travertine tiles covering
the exterior waterfront and upper-level balcony floors — are contribut-ing
details that result in the high-end feel of the house.
“I think David James did a great job of putting it all together,”
Sullivan says.
The property, James says, was relatively small compared to the over-all
size of the house. Had the pool not been built first it would not
have been possible to add it later after the pilings were driven. Inside
the home, he says, the owners fleshed out most of the details during the
four-month-long design phase. Construction for the 5,000-square-foot,
three-level home took about one year to complete.
“A lot of times architects … are involved in every little decision. In
this case it was the homeowners who were instrumental. They wanted a
beach house and we incorporated a lot of wood,” James says.
home of distinction
55
www.wrightsvillebeachmagazine.com WBM