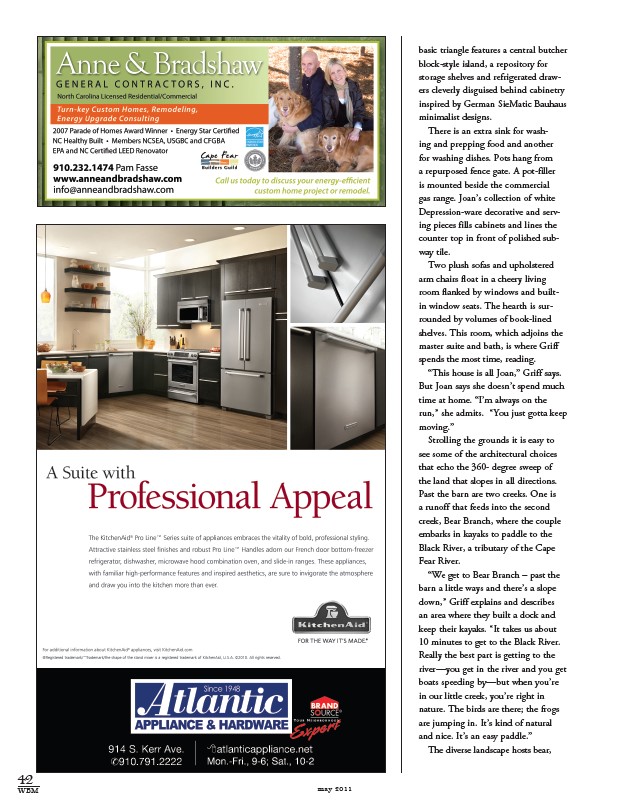
42
WBM may 2011
basic triangle features a central butcher
block-style island, a repository for
storage shelves and refrigerated drawers
cleverly disguised behind cabinetry
inspired by German SieMatic Bauhaus
minimalist designs.
There is an extra sink for washing
and prepping food and another
for washing dishes. Pots hang from
a repurposed fence gate. A pot-filler
is mounted beside the commercial
gas range. Joan’s collection of white
Depression-ware decorative and serving
pieces fills cabinets and lines the
counter top in front of polished subway
tile.
Two plush sofas and upholstered
arm chairs float in a cheery living
room flanked by windows and builtin
window seats. The hearth is surrounded
by volumes of book-lined
shelves. This room, which adjoins the
master suite and bath, is where Griff
spends the most time, reading.
“This house is all Joan,” Griff says.
But Joan says she doesn’t spend much
time at home. “I’m always on the
run,” she admits. “You just gotta keep
moving.”
Strolling the grounds it is easy to
see some of the architectural choices
that echo the 360- degree sweep of
the land that slopes in all directions.
Past the barn are two creeks. One is
a runoff that feeds into the second
creek, Bear Branch, where the couple
embarks in kayaks to paddle to the
Black River, a tributary of the Cape
Fear River.
“We get to Bear Branch – past the
barn a little ways and there’s a slope
down,” Griff explains and describes
an area where they built a dock and
keep their kayaks. “It takes us about
10 minutes to get to the Black River.
Really the best part is getting to the
river—you get in the river and you get
boats speeding by—but when you’re
in our little creek, you’re right in
nature. The birds are there; the frogs
are jumping in. It’s kind of natural
and nice. It’s an easy paddle.”
The diverse landscape hosts bear,