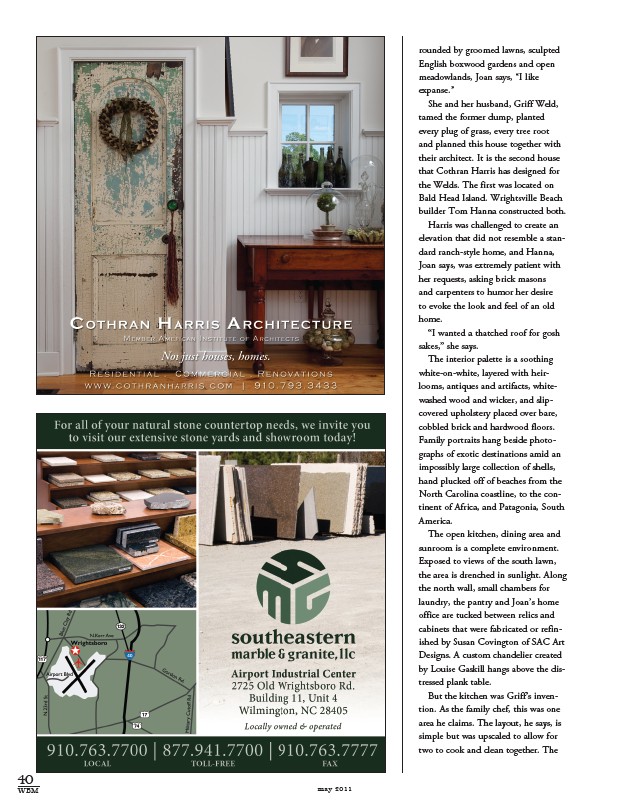
40
WBM may 2011
rounded by groomed lawns, sculpted
English boxwood gardens and open
meadowlands, Joan says, “I like
expanse.”
She and her husband, Griff Weld,
tamed the former dump, planted
every plug of grass, every tree root
and planned this house together with
their architect. It is the second house
that Cothran Harris has designed for
the Welds. The first was located on
Bald Head Island. Wrightsville Beach
builder Tom Hanna constructed both.
Harris was challenged to create an
elevation that did not resemble a standard
ranch-style home, and Hanna,
Joan says, was extremely patient with
her requests, asking brick masons
and carpenters to humor her desire
to evoke the look and feel of an old
home.
“I wanted a thatched roof for gosh
sakes,” she says.
The interior palette is a soothing
white-on-white, layered with heirlooms,
antiques and artifacts, whitewashed
wood and wicker, and slipcovered
upholstery placed over bare,
cobbled brick and hardwood floors.
Family portraits hang beside photographs
of exotic destinations amid an
impossibly large collection of shells,
hand plucked off of beaches from the
North Carolina coastline, to the continent
of Africa, and Patagonia, South
America.
The open kitchen, dining area and
sunroom is a complete environment.
Exposed to views of the south lawn,
the area is drenched in sunlight. Along
the north wall, small chambers for
laundry, the pantry and Joan’s home
office are tucked between relics and
cabinets that were fabricated or refinished
by Susan Covington of SAC Art
Designs. A custom chandelier created
by Louise Gaskill hangs above the distressed
plank table.
But the kitchen was Griff’s invention.
As the family chef, this was one
area he claims. The layout, he says, is
simple but was upscaled to allow for
two to cook and clean together. The