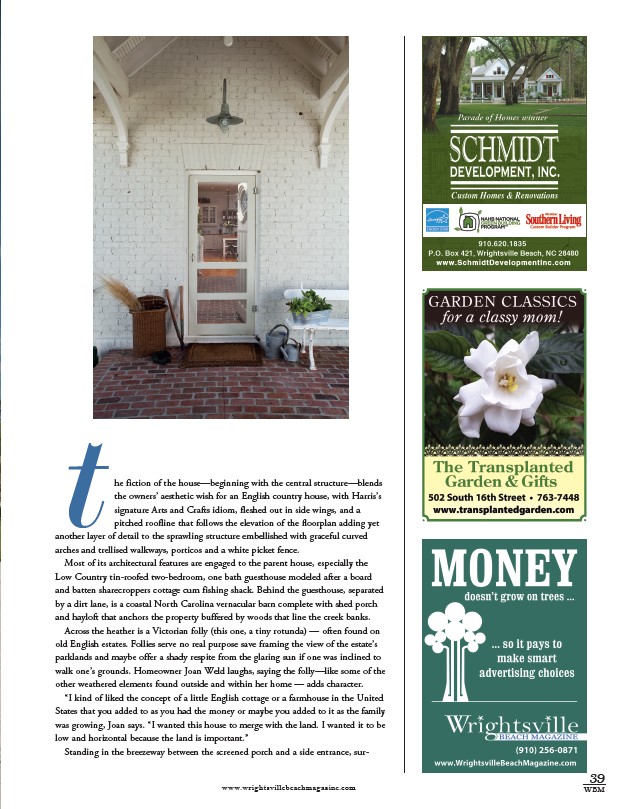
39
the fiction of the house—beginning with the central structure—blends
the owners’ aesthetic wish for an English country house, with Harris’s
signature Arts and Crafts idiom, fleshed out in side wings, and a
pitched roofline that follows the elevation of the floorplan adding yet
another layer of detail to the sprawling structure embellished with graceful curved
arches and trellised walkways, porticos and a white picket fence.
Most of its architectural features are engaged to the parent house, especially the
Low Country tin-roofed two-bedroom, one bath guesthouse modeled after a board
and batten sharecroppers cottage cum fishing shack. Behind the guesthouse, separated
by a dirt lane, is a coastal North Carolina vernacular barn complete with shed porch
and hayloft that anchors the property buffered by woods that line the creek banks.
Across the heather is a Victorian folly (this one, a tiny rotunda) — often found on
old English estates. Follies serve no real purpose save framing the view of the estate’s
parklands and maybe offer a shady respite from the glaring sun if one was inclined to
walk one’s grounds. Homeowner Joan Weld laughs, saying the folly—like some of the
other weathered elements found outside and within her home — adds character.
“I kind of liked the concept of a little English cottage or a farmhouse in the United
States that you added to as you had the money or maybe you added to it as the family
was growing, Joan says. “I wanted this house to merge with the land. I wanted it to be
low and horizontal because the land is important.”
Standing in the breezeway between the screened porch and a side entrance, sur-
www.wrightsvillebeachmagazine.com WBM