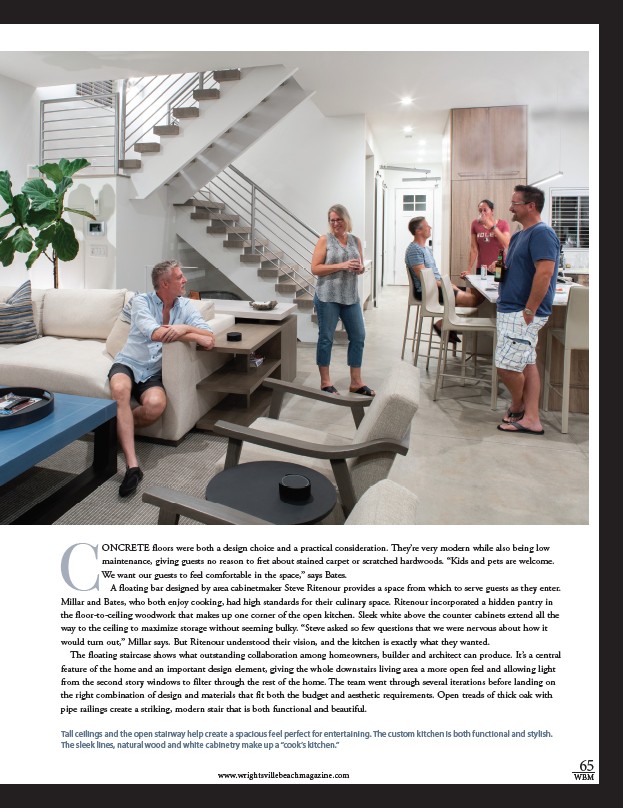
CONCRETE floors were both a design choice and a practical consideration. They’re very modern while also being low
maintenance, giving guests no reason to fret about stained carpet or scratched hardwoods. “Kids and pets are welcome.
We want our guests to feel comfortable in the space,” says Bates.
A floating bar designed by area cabinetmaker Steve Ritenour provides a space from which to serve guests as they enter.
Millar and Bates, who both enjoy cooking, had high standards for their culinary space. Ritenour incorporated a hidden pantry in
the floor-to-ceiling woodwork that makes up one corner of the open kitchen. Sleek white above the counter cabinets extend all the
way to the ceiling to maximize storage without seeming bulky. “Steve asked so few questions that we were nervous about how it
would turn out,” Millar says. But Ritenour understood their vision, and the kitchen is exactly what they wanted.
The floating staircase shows what outstanding collaboration among homeowners, builder and architect can produce. It’s a central
feature of the home and an important design element, giving the whole downstairs living area a more open feel and allowing light
from the second story windows to filter through the rest of the home. The team went through several iterations before landing on
the right combination of design and materials that fit both the budget and aesthetic requirements. Open treads of thick oak with
pipe railings create a striking, modern stair that is both functional and beautiful.
Tall ceilings and the open stairway help create a spacious feel perfect for entertaining. The custom kitchen is both functional and stylish.
The sleek lines, natural wood and white cabinetry make up a “cook’s kitchen.”
65
www.wrightsvillebeachmagazine.com WBM