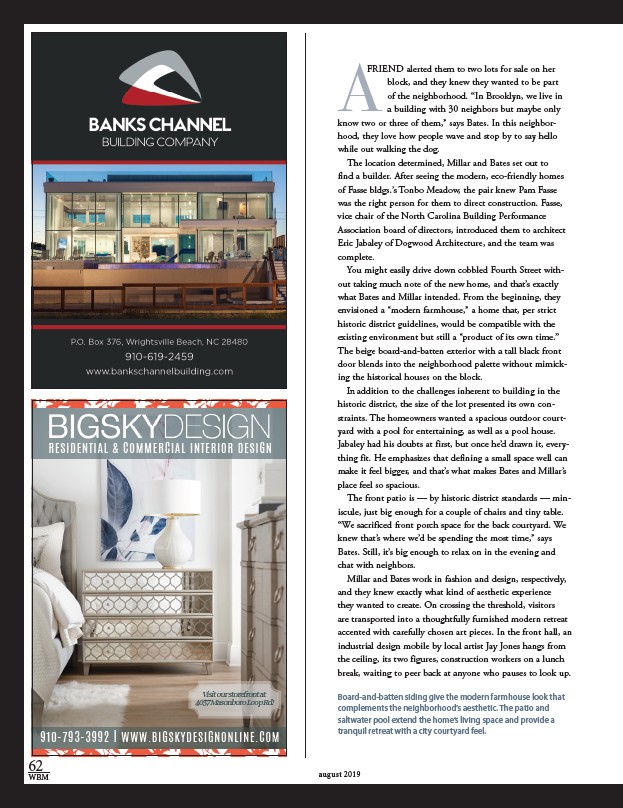
A
FRIEND alerted them to two lots for sale on her
block, and they knew they wanted to be part
of the neighborhood. “In Brooklyn, we live in
a building with 30 neighbors but maybe only
know two or three of them,” says Bates. In this neighbor-hood,
they love how people wave and stop by to say hello
while out walking the dog.
The location determined, Millar and Bates set out to
find a builder. After seeing the modern, eco-friendly homes
of Fasse bldgs.’s Tonbo Meadow, the pair knew Pam Fasse
was the right person for them to direct construction. Fasse,
vice chair of the North Carolina Building Performance
Association board of directors, introduced them to architect
Eric Jabaley of Dogwood Architecture, and the team was
complete.
You might easily drive down cobbled Fourth Street with-out
taking much note of the new home, and that’s exactly
what Bates and Millar intended. From the beginning, they
envisioned a “modern farmhouse,” a home that, per strict
historic district guidelines, would be compatible with the
existing environment but still a “product of its own time.”
The beige board-and-batten exterior with a tall black front
door blends into the neighborhood palette without mimick-ing
the historical houses on the block.
In addition to the challenges inherent to building in the
historic district, the size of the lot presented its own con-straints.
The homeowners wanted a spacious outdoor court-yard
with a pool for entertaining, as well as a pool house.
Jabaley had his doubts at first, but once he’d drawn it, every-thing
fit. He emphasizes that defining a small space well can
make it feel bigger, and that’s what makes Bates and Millar’s
place feel so spacious.
The front patio is — by historic district standards — min-iscule,
just big enough for a couple of chairs and tiny table.
“We sacrificed front porch space for the back courtyard. We
knew that’s where we’d be spending the most time,” says
Bates. Still, it’s big enough to relax on in the evening and
chat with neighbors.
Millar and Bates work in fashion and design, respectively,
and they knew exactly what kind of aesthetic experience
they wanted to create. On crossing the threshold, visitors
are transported into a thoughtfully furnished modern retreat
accented with carefully chosen art pieces. In the front hall, an
industrial design mobile by local artist Jay Jones hangs from
the ceiling, its two figures, construction workers on a lunch
break, waiting to peer back at anyone who pauses to look up.
Board-and-batten siding give the modern farmhouse look that
complements the neighborhood’s aesthetic. The patio and
saltwater pool extend the home’s living space and provide a
tranquil retreat with a city courtyard feel.
RESIDENTIAL & COMMERCIAL INTERIOR DESIGN
Visit our storefront at
4037 Masonboro Loop Rd!
910-793-3992 | WWW.BIGSKYDESIGNONLINE.COM
62
WBM august 2019