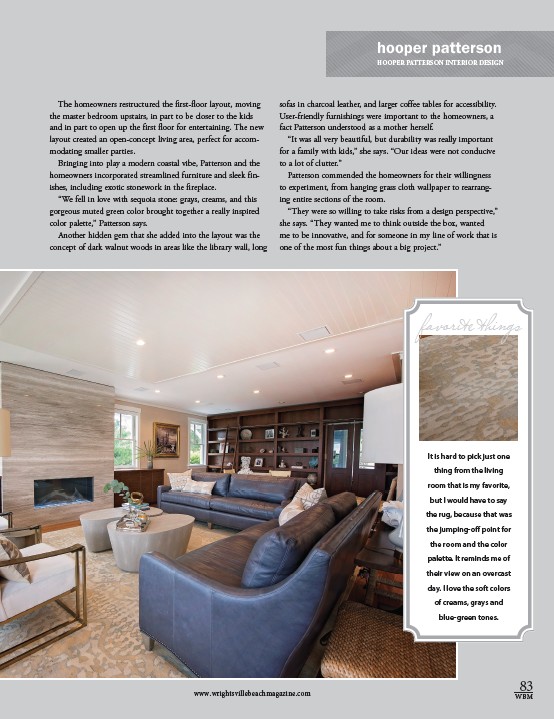
The homeowners restructured the first-floor layout, moving
the master bedroom upstairs, in part to be closer to the kids
and in part to open up the first floor for entertaining. The new
layout created an open-concept living area, perfect for accom-modating
smaller parties.
Bringing into play a modern coastal vibe, Patterson and the
homeowners incorporated streamlined furniture and sleek fin-ishes,
including exotic stonework in the fireplace.
“We fell in love with sequoia stone: grays, creams, and this
gorgeous muted green color brought together a really inspired
color palette,” Patterson says.
Another hidden gem that she added into the layout was the
concept of dark walnut woods in areas like the library wall, long
hooper patterson
HOOPER PATTERSON INTERIOR DESIGN
sofas in charcoal leather, and larger coffee tables for accessibility.
User-friendly furnishings were important to the homeowners, a
fact Patterson understood as a mother herself.
“It was all very beautiful, but durability was really important
for a family with kids,” she says. “Our ideas were not conducive
to a lot of clutter.”
Patterson commended the homeowners for their willingness
to experiment, from hanging grass cloth wallpaper to rearrang-ing
entire sections of the room.
“They were so willing to take risks from a design perspective,”
she says. “They wanted me to think outside the box, wanted
me to be innovative, and for someone in my line of work that is
one of the most fun things about a big project.”
favorite things
It is hard to pick just one
thing from the living
room that is my favorite,
but I would have to say
the rug, because that was
the jumping-off point for
the room and the color
palette. It reminds me of
their view on an overcast
day. I love the soft colors
of creams, grays and
blue-green tones.
83
www.wrightsvillebeachmagazine.com WBM