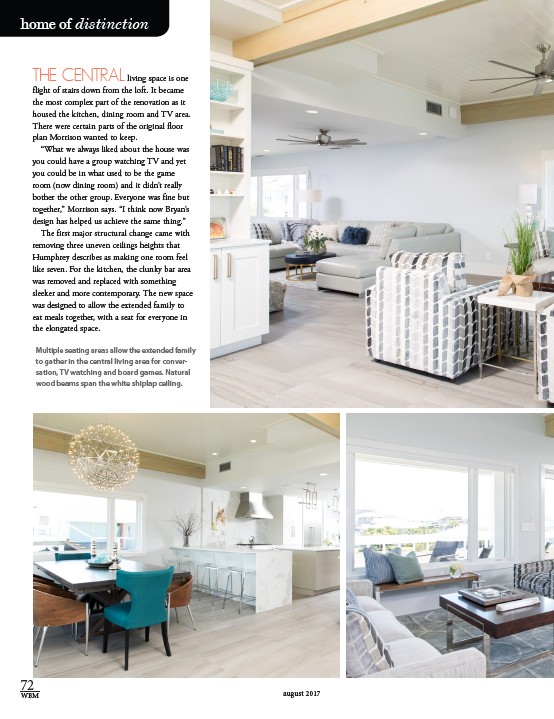
home of distinction
THE CENTRAL living space is one
flight of stairs down from the loft. It became
the most complex part of the renovation as it
housed the kitchen, dining room and TV area.
There were certain parts of the original floor
plan Morrison wanted to keep.
“What we always liked about the house was
you could have a group watching TV and yet
you could be in what used to be the game
room (now dining room) and it didn’t really
bother the other group. Everyone was fine but
together,” Morrison says. “I think now Bryan’s
design has helped us achieve the same thing.”
The first major structural change came with
removing three uneven ceilings heights that
Humphrey describes as making one room feel
like seven. For the kitchen, the clunky bar area
was removed and replaced with something
sleeker and more contemporary. The new space
was designed to allow the extended family to
eat meals together, with a seat for everyone in
the elongated space.
Multiple seating areas allow the extended family
to gather in the central living area for conver-sation,
TV watching and board games. Natural
wood beams span the white shiplap ceiling.
72
WBM august 2017