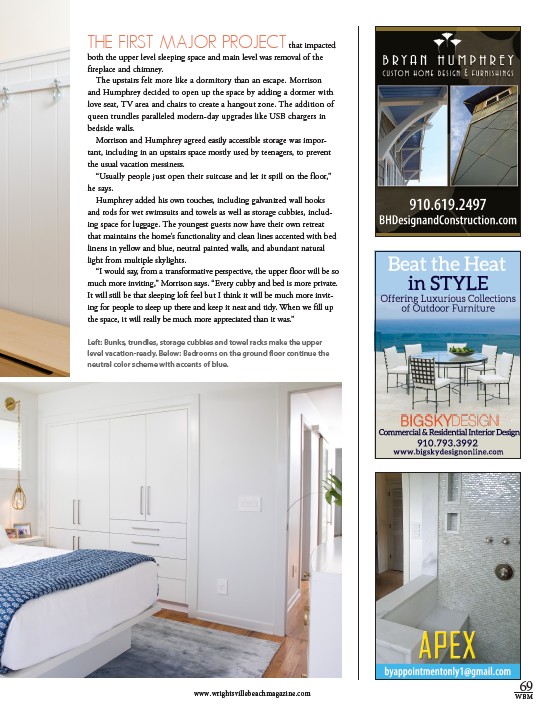
69
THE FIRST MAJOR PROJECT that impacted
both the upper level sleeping space and main level was removal of the
fireplace and chimney.
The upstairs felt more like a dormitory than an escape. Morrison
and Humphrey decided to open up the space by adding a dormer with
love seat, TV area and chairs to create a hangout zone. The addition of
queen trundles paralleled modern-day upgrades like USB chargers in
bedside walls.
Morrison and Humphrey agreed easily accessible storage was impor-tant,
including in an upstairs space mostly used by teenagers, to prevent
the usual vacation messiness.
“Usually people just open their suitcase and let it spill on the floor,”
he says.
Humphrey added his own touches, including galvanized wall hooks
and rods for wet swimsuits and towels as well as storage cubbies, includ-ing
space for luggage. The youngest guests now have their own retreat
that maintains the home’s functionality and clean lines accented with bed
linens in yellow and blue, neutral painted walls, and abundant natural
light from multiple skylights.
“I would say, from a transformative perspective, the upper floor will be so
much more inviting,” Morrison says. “Every cubby and bed is more private.
It will still be that sleeping loft feel but I think it will be much more invit-ing
for people to sleep up there and keep it neat and tidy. When we fill up
the space, it will really be much more appreciated than it was.”
Left: Bunks, trundles, storage cubbies and towel racks make the upper
level vacation-ready. Below: Bedrooms on the ground floor continue the
neutral color scheme with accents of blue.
www.wrightsvillebeachmagazine.com WBM