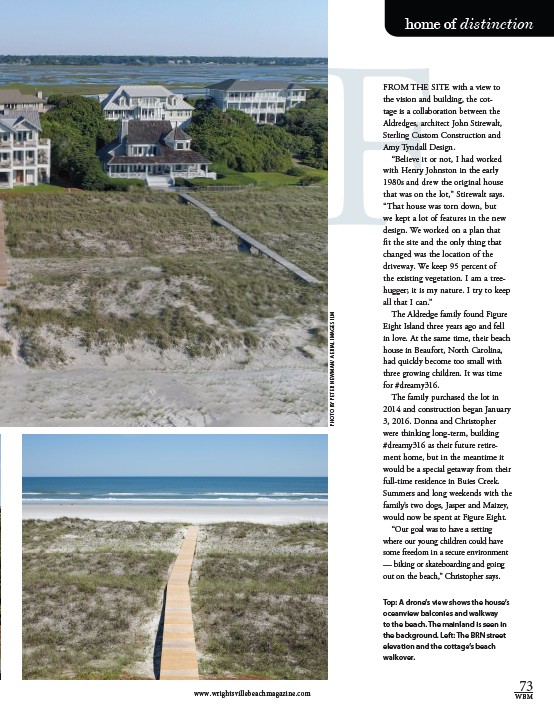
home of distinction
73
FFROM THE SITE with a view to
the vision and building, the cot-tage
is a collaboration between the
Aldredges, architect John Stirewalt,
Sterling Custom Construction and
Amy Tyndall Design.
“Believe it or not, I had worked
with Henry Johnston in the early
1980s and drew the original house
that was on the lot,” Stirewalt says.
“That house was torn down, but
we kept a lot of features in the new
design. We worked on a plan that
fit the site and the only thing that
changed was the location of the
driveway. We keep 95 percent of
the existing vegetation. I am a tree-hugger;
it is my nature. I try to keep
all that I can.”
The Aldredge family found Figure
Eight Island three years ago and fell
in love. At the same time, their beach
house in Beaufort, North Carolina,
had quickly become too small with
three growing children. It was time
for #dreamy316.
The family purchased the lot in
2014 and construction began January
3, 2016. Donna and Christopher
were thinking long-term, building
#dreamy316 as their future retire-ment
home, but in the meantime it
would be a special getaway from their
full-time residence in Buies Creek.
Summers and long weekends with the
family’s two dogs, Jasper and Maizey,
would now be spent at Figure Eight.
“Our goal was to have a setting
where our young children could have
some freedom in a secure environment
— biking or skateboarding and going
out on the beach,” Christopher says.
Top: A drone’s view shows the house’s
oceanview balconies and walkway
to the beach. The mainland is seen in
the background. Left: The BRN street
elevation and the cottage’s beach
walkover.
PHOTO BY PETER NEWMAN/ AERIAL IMAGES ILM
www.wrightsvillebeachmagazine.com WBM