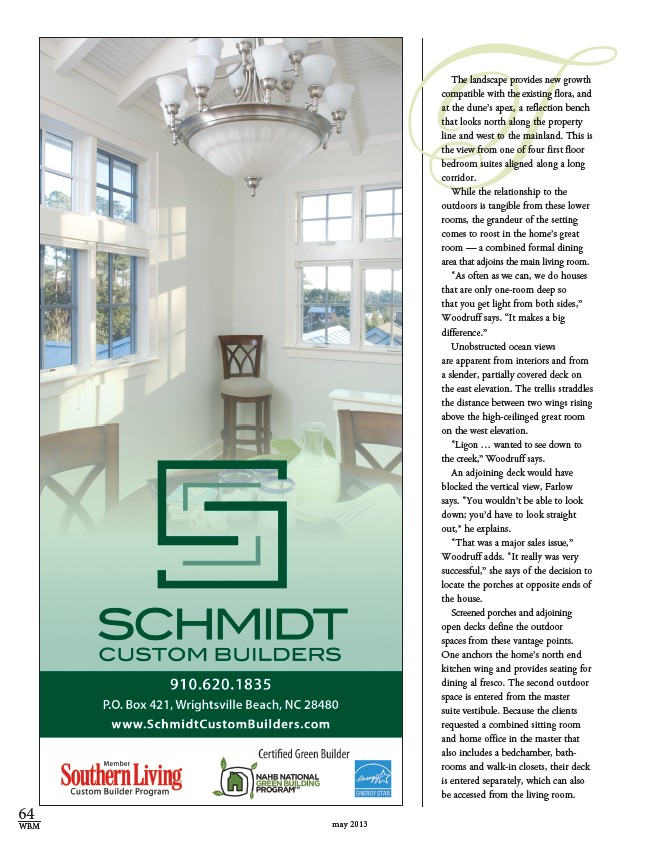
64
WBM may 2013
TThe landscape provides new growth
compatible with the existing flora, and
at the dune’s apex, a reflection bench
that looks north along the property
line and west to the mainland. This is
the view from one of four first floor
bedroom suites aligned along a long
corridor.
While the relationship to the
outdoors is tangible from these lower
rooms, the grandeur of the setting
comes to roost in the home’s great
room — a combined formal dining
area that adjoins the main living room.
“As often as we can, we do houses
that are only one-room deep so
that you get light from both sides,”
Woodruff says. “It makes a big
difference.”
Unobstructed ocean views
are apparent from interiors and from
a slender, partially covered deck on
the east elevation. The trellis straddles
the distance between two wings rising
above the high-ceilinged great room
on the west elevation.
“Ligon … wanted to see down to
the creek,” Woodruff says.
An adjoining deck would have
blocked the vertical view, Farlow
says. “You wouldn’t be able to look
down; you’d have to look straight
out,” he explains.
“That was a major sales issue,”
Woodruff adds. “It really was very
successful,” she says of the decision to
locate the porches at opposite ends of
the house.
Screened porches and adjoining
open decks define the outdoor
spaces from these vantage points.
One anchors the home’s north end
kitchen wing and provides seating for
dining al fresco. The second outdoor
space is entered from the master
suite vestibule. Because the clients
requested a combined sitting room
and home office in the master that
also includes a bedchamber, bath-rooms
and walk-in closets, their deck
is entered separately, which can also
be accessed from the living room.