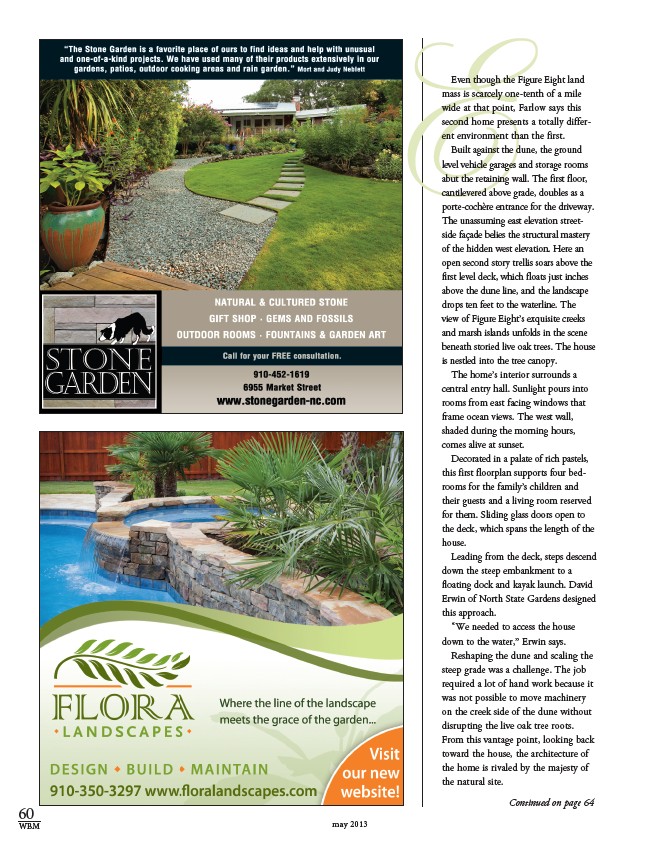
60
WBM may 2013
EEven though the Figure Eight land
mass is scarcely one-tenth of a mile
wide at that point, Farlow says this
second home presents a totally differ-ent
environment than the first.
Built against the dune, the ground
level vehicle garages and storage rooms
abut the retaining wall. The first floor,
cantilevered above grade, doubles as a
porte-cochère entrance for the driveway.
The unassuming east elevation street-side
façade belies the structural mastery
of the hidden west elevation. Here an
open second story trellis soars above the
first level deck, which floats just inches
above the dune line, and the landscape
drops ten feet to the waterline. The
view of Figure Eight’s exquisite creeks
and marsh islands unfolds in the scene
beneath storied live oak trees. The house
is nestled into the tree canopy.
The home’s interior surrounds a
central entry hall. Sunlight pours into
rooms from east facing windows that
frame ocean views. The west wall,
shaded during the morning hours,
comes alive at sunset.
Decorated in a palate of rich pastels,
this first floorplan supports four bed-rooms
for the family’s children and
their guests and a living room reserved
for them. Sliding glass doors open to
the deck, which spans the length of the
house.
Leading from the deck, steps descend
down the steep embankment to a
floating dock and kayak launch. David
Erwin of North State Gardens designed
this approach.
“We needed to access the house
down to the water,” Erwin says.
Reshaping the dune and scaling the
steep grade was a challenge. The job
required a lot of hand work because it
was not possible to move machinery
on the creek side of the dune without
disrupting the live oak tree roots.
From this vantage point, looking back
toward the house, the architecture of
the home is rivaled by the majesty of
the natural site.
Continued on page 64