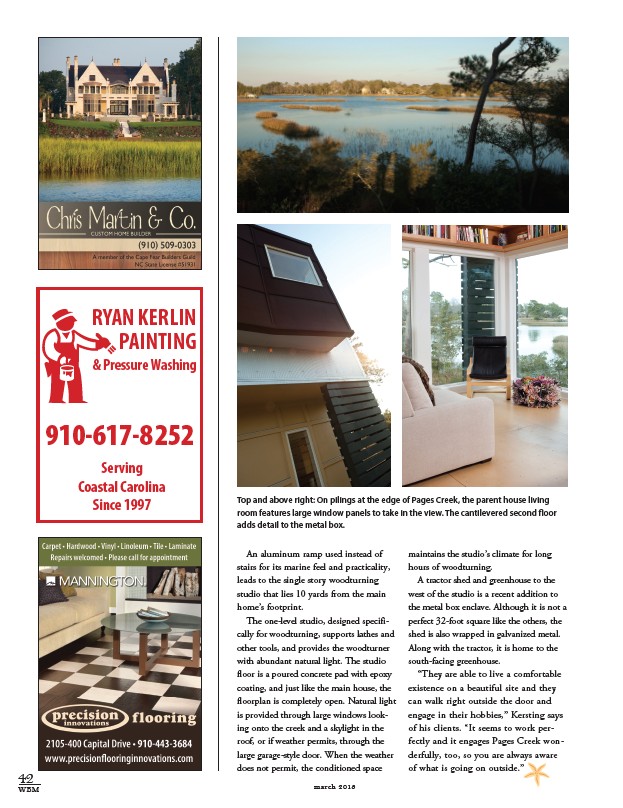
RYAN KERLIN
PAINtINg
& Pressure Washing
910-617-8 252
Serving
Coastal Carolina
Since 1997
Top and above right: On pilings at the edge of Pages Creek, the parent house living
room features large window panels to take in the view. The cantilevered second floor
adds detail to the metal box.
An aluminum ramp used instead of
stairs for its marine feel and practicality,
leads to the single story woodturning
studio that lies 10 yards from the main
home’s footprint.
The one-level studio, designed specifi-cally
for woodturning, supports lathes and
other tools, and provides the woodturner
with abundant natural light. The studio
floor is a poured concrete pad with epoxy
coating, and just like the main house, the
floorplan is completely open. Natural light
is provided through large windows look-ing
onto the creek and a skylight in the
roof, or if weather permits, through the
large garage-style door. When the weather
does not permit, the conditioned space
42
WBM march 2013
maintains the studio’s climate for long
hours of woodturning.
A tractor shed and greenhouse to the
west of the studio is a recent addition to
the metal box enclave. Although it is not a
perfect 32-foot square like the others, the
shed is also wrapped in galvanized metal.
Along with the tractor, it is home to the
south-facing greenhouse.
“They are able to live a comfortable
existence on a beautiful site and they
can walk right outside the door and
engage in their hobbies,” Kersting says
of his clients. “It seems to work per-fectly
and it engages Pages Creek won-derfully,
too, so you are always aware
of what is going on outside.”