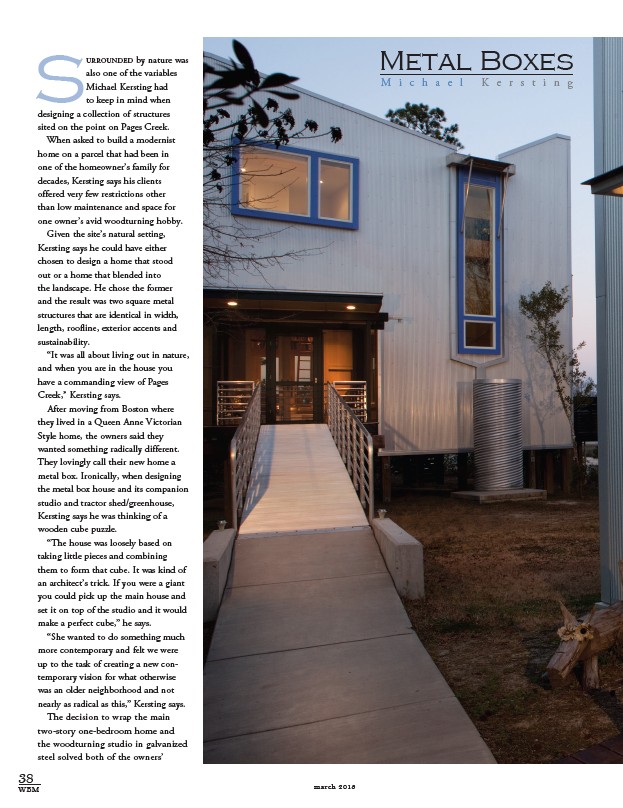
S
38
WBM march 2013
Metal Boxes
M i c h a e l K e r s t i n g
urrounded by nature was
also one of the variables
Michael Kersting had
to keep in mind when
designing a collection of structures
sited on the point on Pages Creek.
When asked to build a modernist
home on a parcel that had been in
one of the homeowner’s family for
decades, Kersting says his clients
offered very few restrictions other
than low maintenance and space for
one owner’s avid woodturning hobby.
Given the site’s natural setting,
Kersting says he could have either
chosen to design a home that stood
out or a home that blended into
the landscape. He chose the former
and the result was two square metal
structures that are identical in width,
length, roofline, exterior accents and
sustainability.
“It was all about living out in nature,
and when you are in the house you
have a commanding view of Pages
Creek,” Kersting says.
After moving from Boston where
they lived in a Queen Anne Victorian
Style home, the owners said they
wanted something radically different.
They lovingly call their new home a
metal box. Ironically, when designing
the metal box house and its companion
studio and tractor shed/greenhouse,
Kersting says he was thinking of a
wooden cube puzzle.
“The house was loosely based on
taking little pieces and combining
them to form that cube. It was kind of
an architect’s trick. If you were a giant
you could pick up the main house and
set it on top of the studio and it would
make a perfect cube,” he says.
“She wanted to do something much
more contemporary and felt we were
up to the task of creating a new con-temporary
vision for what otherwise
was an older neighborhood and not
nearly as radical as this,” Kersting says.
The decision to wrap the main
two-story one-bedroom home and
the woodturning studio in galvanized
steel solved both of the owners’