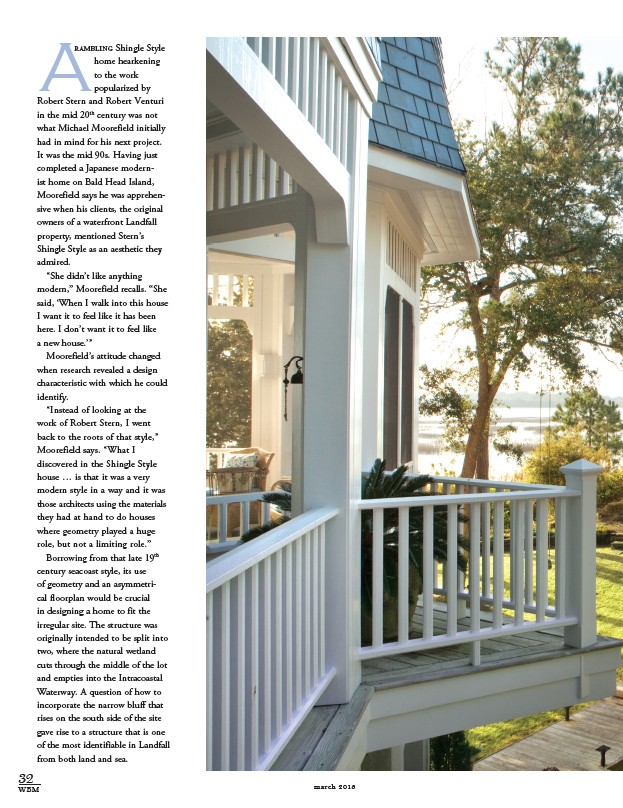
A
rambling Shingle Style
home hearkening
to the work
popularized by
Robert Stern and Robert Venturi
in the mid 20th century was not
what Michael Moorefield initially
had in mind for his next project.
It was the mid 90s. Having just
completed a Japanese modern-ist
home on Bald Head Island,
Moorefield says he was apprehen-sive
when his clients, the original
owners of a waterfront Landfall
property, mentioned Stern’s
Shingle Style as an aesthetic they
admired.
“She didn’t like anything
modern,” Moorefield recalls. “She
said, ‘When I walk into this house
I want it to feel like it has been
here. I don’t want it to feel like
a new house.’”
Moorefield’s attitude changed
when research revealed a design
characteristic with which he could
identify.
“Instead of looking at the
work of Robert Stern, I went
back to the roots of that style,”
Moorefield says. “What I
discovered in the Shingle Style
house … is that it was a very
modern style in a way and it was
those architects using the materials
they had at hand to do houses
where geometry played a huge
role, but not a limiting role.”
Borrowing from that late 19th
century seacoast style, its use
of geometry and an asymmetri-cal
floorplan would be crucial
in designing a home to fit the
irregular site. The structure was
originally intended to be split into
two, where the natural wetland
cuts through the middle of the lot
and empties into the Intracoastal
Waterway. A question of how to
incorporate the narrow bluff that
rises on the south side of the site
gave rise to a structure that is one
of the most identifiable in Landfall
from both land and sea.
32
WBM march 2013