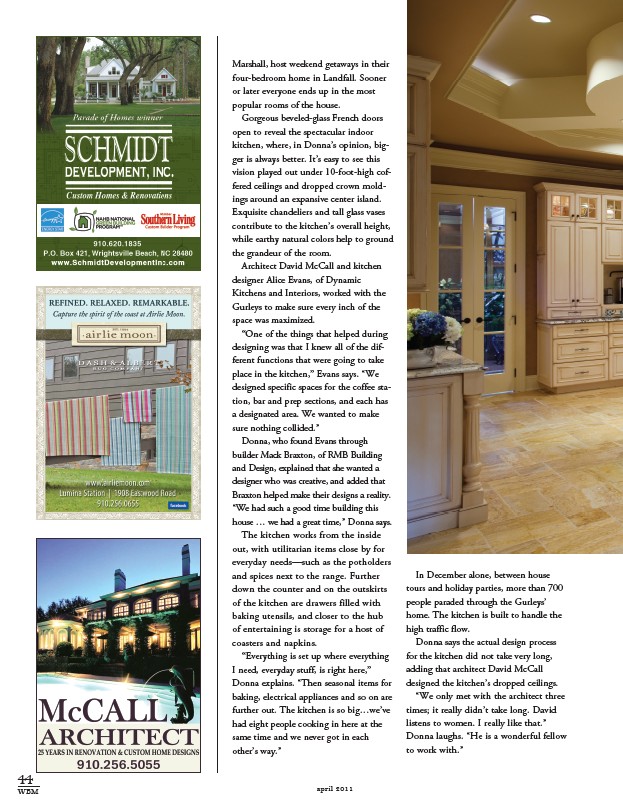
Marshall, host weekend getaways in their
four-bedroom home in Landfall. Sooner
or later everyone ends up in the most
popular rooms of the house.
Gorgeous beveled-glass French doors
open to reveal the spectacular indoor
kitchen, where, in Donna’s opinion, bigger
is always better. It’s easy to see this
vision played out under 10-foot-high coffered
ceilings and dropped crown moldings
around an expansive center island.
Exquisite chandeliers and tall glass vases
contribute to the kitchen’s overall height,
while earthy natural colors help to ground
the grandeur of the room.
Architect David McCall and kitchen
designer Alice Evans, of Dynamic
Kitchens and Interiors, worked with the
Gurleys to make sure every inch of the
space was maximized.
“One of the things that helped during
designing was that I knew all of the different
functions that were going to take
place in the kitchen,” Evans says. “We
designed specific spaces for the coffee station,
bar and prep sections, and each has
a designated area. We wanted to make
sure nothing collided.”
Donna, who found Evans through
builder Mack Braxton, of RMB Building
and Design, explained that she wanted a
designer who was creative, and added that
Braxton helped make their designs a reality.
“We had such a good time building this
house … we had a great time,” Donna says.
The kitchen works from the inside
out, with utilitarian items close by for
everyday needs—such as the potholders
and spices next to the range. Further
down the counter and on the outskirts
of the kitchen are drawers filled with
baking utensils, and closer to the hub
of entertaining is storage for a host of
coasters and napkins.
“Everything is set up where everything
I need, everyday stuff, is right here,”
Donna explains. “Then seasonal items for
baking, electrical appliances and so on are
further out. The kitchen is so big…we’ve
had eight people cooking in here at the
same time and we never got in each
other’s way.”
44
WBM april 2011
In December alone, between house
tours and holiday parties, more than 700
people paraded through the Gurleys’
home. The kitchen is built to handle the
high traffic flow.
Donna says the actual design process
for the kitchen did not take very long,
adding that architect David McCall
designed the kitchen’s dropped ceilings.
“We only met with the architect three
times; it really didn’t take long. David
listens to women. I really like that.”
Donna laughs. “He is a wonderful fellow
to work with.”