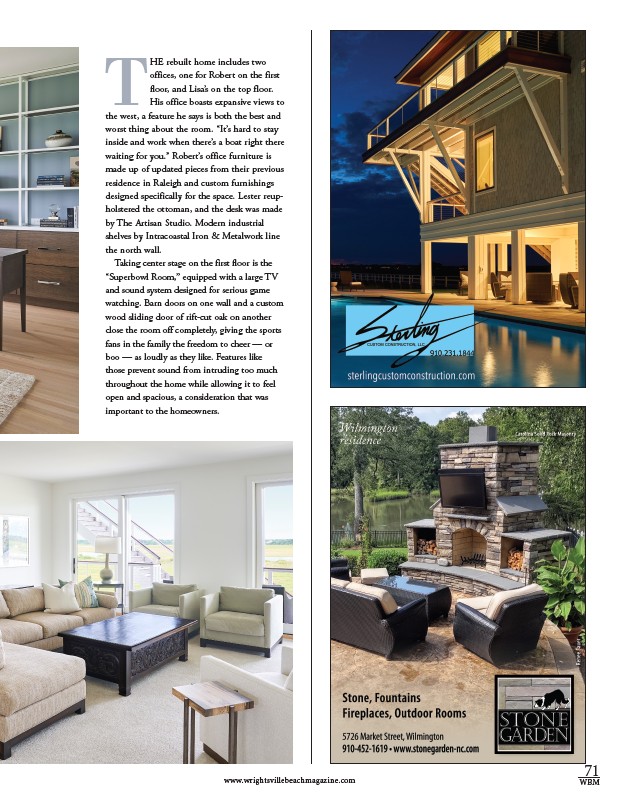
71
THE rebuilt home includes two
offices, one for Robert on the first
floor, and Lisa’s on the top floor.
His office boasts expansive views to
the west, a feature he says is both the best and
worst thing about the room. “It’s hard to stay
inside and work when there’s a boat right there
waiting for you.” Robert’s office furniture is
made up of updated pieces from their previous
residence in Raleigh and custom furnishings
designed specifically for the space. Lester reup-holstered
the ottoman, and the desk was made
by The Artisan Studio. Modern industrial
shelves by Intracoastal Iron & Metalwork line
the north wall.
Taking center stage on the first floor is the
“Superbowl Room,” equipped with a large TV
and sound system designed for serious game
watching. Barn doors on one wall and a custom
wood sliding door of rift-cut oak on another
close the room off completely, giving the sports
fans in the family the freedom to cheer — or
boo — as loudly as they like. Features like
those prevent sound from intruding too much
throughout the home while allowing it to feel
open and spacious, a consideration that was
important to the homeowners.
www.wrightsvillebeachmagazine.com WBM