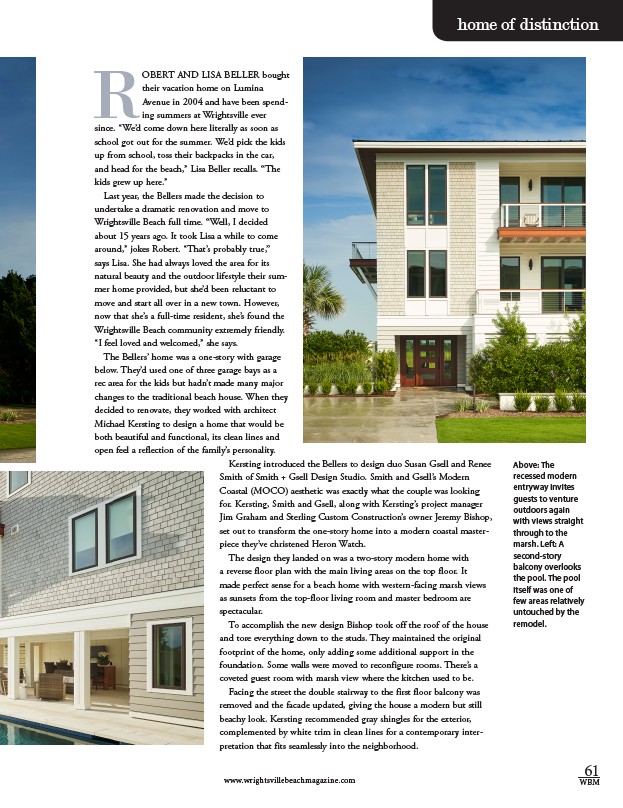
home of distinction
Above: The
recessed modern
entryway invites
guests to venture
outdoors again
with views straight
through to the
marsh. Left: A
second-story
balcony overlooks
the pool. The pool
itself was one of
few areas relatively
untouched by the
remodel.
61
ROBERT AND LISA BELLER bought
their vacation home on Lumina
Avenue in 2004 and have been spend-ing
summers at Wrightsville ever
since. “We’d come down here literally as soon as
school got out for the summer. We’d pick the kids
up from school, toss their backpacks in the car,
and head for the beach,” Lisa Beller recalls. “The
kids grew up here.”
Last year, the Bellers made the decision to
undertake a dramatic renovation and move to
Wrightsville Beach full time. “Well, I decided
about 15 years ago. It took Lisa a while to come
around,” jokes Robert. “That’s probably true,”
says Lisa. She had always loved the area for its
natural beauty and the outdoor lifestyle their sum-mer
home provided, but she’d been reluctant to
move and start all over in a new town. However,
now that she’s a full-time resident, she’s found the
Wrightsville Beach community extremely friendly.
“I feel loved and welcomed,” she says.
The Bellers’ home was a one-story with garage
below. They’d used one of three garage bays as a
rec area for the kids but hadn’t made many major
changes to the traditional beach house. When they
decided to renovate, they worked with architect
Michael Kersting to design a home that would be
both beautiful and functional, its clean lines and
open feel a reflection of the family’s personality.
Kersting introduced the Bellers to design duo Susan Gsell and Renee
Smith of Smith + Gsell Design Studio. Smith and Gsell’s Modern
Coastal (MOCO) aesthetic was exactly what the couple was looking
for. Kersting, Smith and Gsell, along with Kersting’s project manager
Jim Graham and Sterling Custom Construction’s owner Jeremy Bishop,
set out to transform the one-story home into a modern coastal master-piece
they’ve christened Heron Watch.
The design they landed on was a two-story modern home with
a reverse floor plan with the main living areas on the top floor. It
made perfect sense for a beach home with western-facing marsh views
as sunsets from the top-floor living room and master bedroom are
spectacular.
To accomplish the new design Bishop took off the roof of the house
and tore everything down to the studs. They maintained the original
footprint of the home, only adding some additional support in the
foundation. Some walls were moved to reconfigure rooms. There’s a
coveted guest room with marsh view where the kitchen used to be.
Facing the street the double stairway to the first floor balcony was
removed and the facade updated, giving the house a modern but still
beachy look. Kersting recommended gray shingles for the exterior,
complemented by white trim in clean lines for a contemporary inter-pretation
that fits seamlessly into the neighborhood.
www.wrightsvillebeachmagazine.com WBM