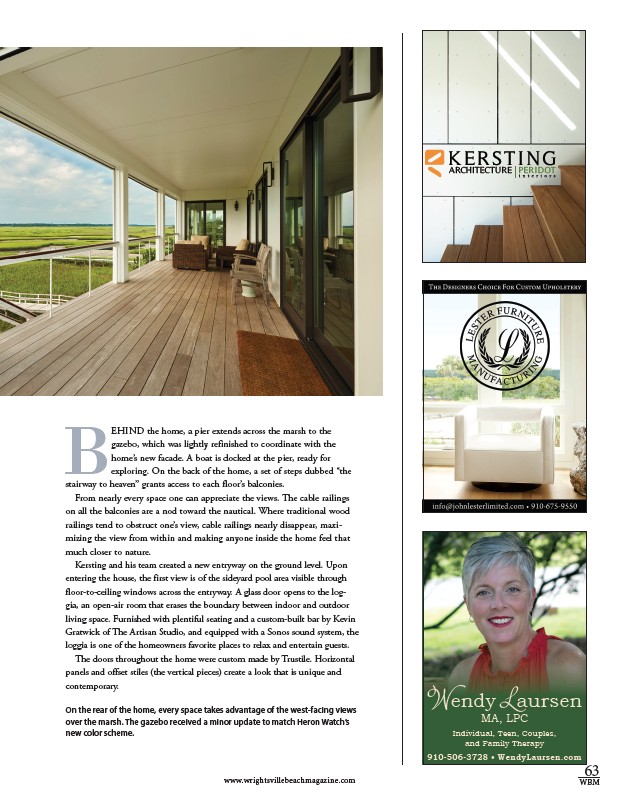
Wendy Laursen
63
BEHIND the home, a pier extends across the marsh to the
gazebo, which was lightly refinished to coordinate with the
home’s new facade. A boat is docked at the pier, ready for
exploring. On the back of the home, a set of steps dubbed “the
stairway to heaven” grants access to each floor’s balconies.
From nearly every space one can appreciate the views. The cable railings
on all the balconies are a nod toward the nautical. Where traditional wood
railings tend to obstruct one’s view, cable railings nearly disappear, maxi-mizing
the view from within and making anyone inside the home feel that
much closer to nature.
Kersting and his team created a new entryway on the ground level. Upon
entering the house, the first view is of the sideyard pool area visible through
floor-to-ceiling windows across the entryway. A glass door opens to the log-gia,
an open-air room that erases the boundary between indoor and outdoor
living space. Furnished with plentiful seating and a custom-built bar by Kevin
Gratwick of The Artisan Studio, and equipped with a Sonos sound system, the
loggia is one of the homeowners favorite places to relax and entertain guests.
The doors throughout the home were custom made by Trustile. Horizontal
panels and offset stiles (the vertical pieces) create a look that is unique and
contemporary.
On the rear of the home, every space takes advantage of the west-facing views
over the marsh. The gazebo received a minor update to match Heron Watch’s
new color scheme.
ARCHITECTURE PERIDOT
MA, LPC
Individual, Teen, Couples,
and Family Therapy
910-506-3728 • WendyLaursen.com
www.wrightsvillebeachmagazine.com WBM