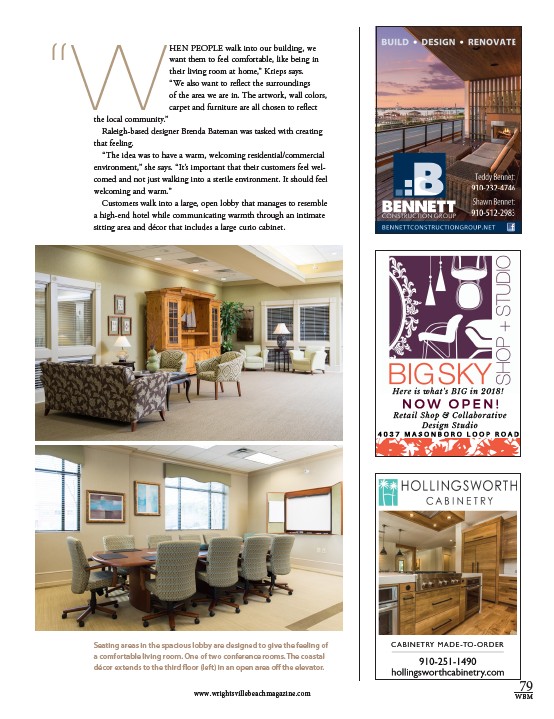
79
HEN PEOPLE walk into our building, we
want them to feel comfortable, like being in
their living room at home,” Krieps says.
“We also want to reflect the surroundings
of the area we are in. The artwork, wall colors,
carpet and furniture are all chosen to reflect
the local community.”
Raleigh-based designer Brenda Bateman was tasked with creating
that feeling.
“The idea was to have a warm, welcoming residential/commercial
environment,” she says. “It’s important that their customers feel wel-comed
and not just walking into a sterile environment. It should feel
welcoming and warm.”
Customers walk into a large, open lobby that manages to resemble
a high-end hotel while communicating warmth through an intimate
sitting area and décor that includes a large curio cabinet.
Seating areas in the spacious lobby are designed to give the feeling of
a comfortable living room. One of two conference rooms. The coastal
décor extends to the third floor (left) in an open area off the elevator.
Here is what's BIG in 2018!
Retail Shop & Collaborative
Design Studio
www.wrightsvillebeachmagazine.com WBM
“W