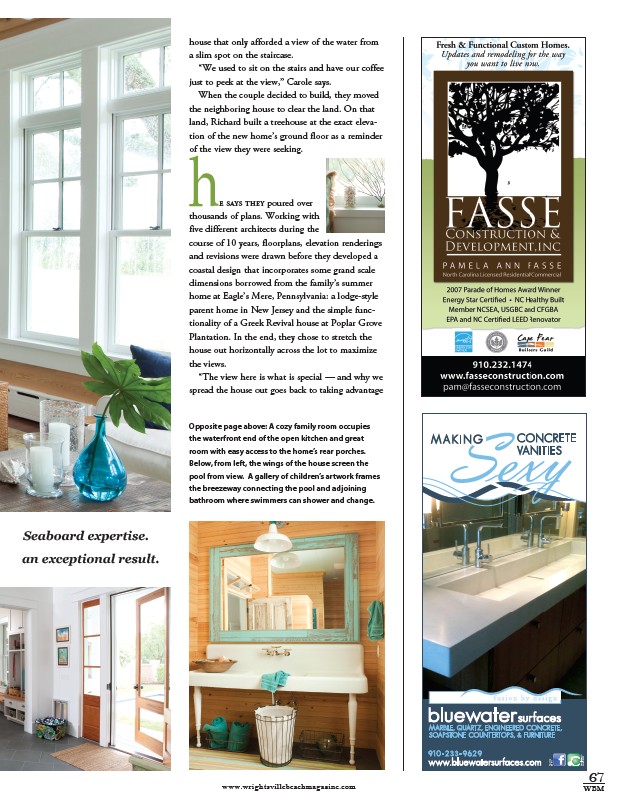
67
house that only afforded a view of the water from
a slim spot on the staircase.
“We used to sit on the stairs and have our coffee
just to peek at the view,” Carole says.
When the couple decided to build, they moved
the neighboring house to clear the land. On that
land, Richard built a treehouse at the exact eleva-tion
of the new home’s ground floor as a reminder
of the view they were seeking.
e says they poured over
thousands of plans. Working with
five different architects during the
course of 10 years, floorplans, elevation renderings
and revisions were drawn before they developed a
coastal design that incorporates some grand scale
dimensions borrowed from the family’s summer
home at Eagle’s Mere, Pennsylvania: a lodge-style
parent home in New Jersey and the simple func-tionality
of a Greek Revival house at Poplar Grove
Plantation. In the end, they chose to stretch the
house out horizontally across the lot to maximize
the views.
“The view here is what is special — and why we
spread the house out goes back to taking advantage
www.wrightsvillebeachmagazine.com WBM
h
Opposite page above: A cozy family room occupies
the waterfront end of the open kitchen and great
room with easy access to the home’s rear porches.
Below, from left, the wings of the house screen the
pool from view. A gallery of children’s artwork frames
the breezeway connecting the pool and adjoining
bathroom where swimmers can shower and change.
Eastern Seaboard expertise.
produced an exceptional result.