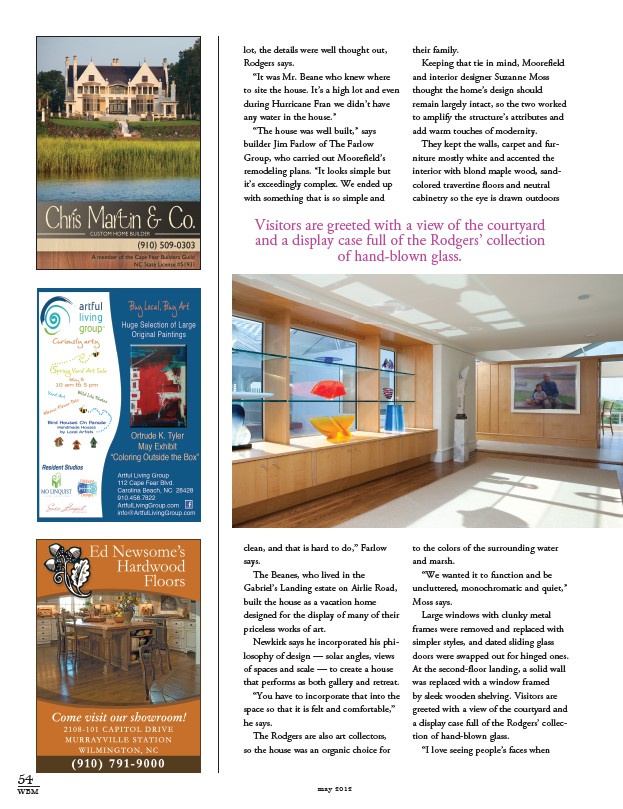
lot, the details were well thought out,
Rodgers says.
“It was Mr. Beane who knew where
to site the house. It’s a high lot and even
during Hurricane Fran we didn’t have
any water in the house.”
“The house was well built,” says
builder Jim Farlow of The Farlow
Group, who carried out Moorefield’s
remodeling plans. “It looks simple but
it’s exceedingly complex. We ended up
with something that is so simple and
Visitors are greeted with a view of the courtyard
and a display case full of the Rodgers’ collection
of hand-blown glass.
clean, and that is hard to do,” Farlow
says.
The Beanes, who lived in the
Gabriel’s Landing estate on Airlie Road,
built the house as a vacation home
designed for the display of many of their
priceless works of art.
Newkirk says he incorporated his philosophy
of design — solar angles, views
of spaces and scale — to create a house
that performs as both gallery and retreat.
“You have to incorporate that into the
space so that it is felt and comfortable,”
he says.
The Rodgers are also art collectors,
so the house was an organic choice for
54
WBM may 2012
their family.
Keeping that tie in mind, Moorefield
and interior designer Suzanne Moss
thought the home’s design should
remain largely intact, so the two worked
to amplify the structure’s attributes and
add warm touches of modernity.
They kept the walls, carpet and furniture
mostly white and accented the
interior with blond maple wood, sandcolored
travertine floors and neutral
cabinetry so the eye is drawn outdoors
to the colors of the surrounding water
and marsh.
“We wanted it to function and be
uncluttered, monochromatic and quiet,”
Moss says.
Large windows with clunky metal
frames were removed and replaced with
simpler styles, and dated sliding glass
doors were swapped out for hinged ones.
At the second-floor landing, a solid wall
was replaced with a window framed
by sleek wooden shelving. Visitors are
greeted with a view of the courtyard and
a display case full of the Rodgers’ collection
of hand-blown glass.
“I love seeing people’s faces when