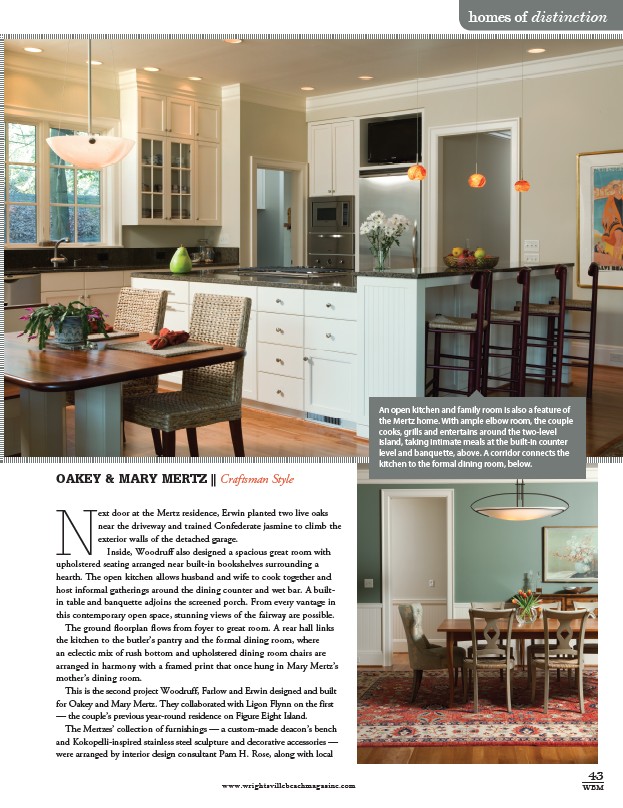
homes of distinction
43
Oakey & Mary Mertz || Craftsman Style
Next door at the Mertz residence, Erwin planted two live oaks
near the driveway and trained Confederate jasmine to climb the
exterior walls of the detached garage.
Inside, Woodruff also designed a spacious great room with
upholstered seating arranged near built-in bookshelves surrounding a
hearth. The open kitchen allows husband and wife to cook together and
host informal gatherings around the dining counter and wet bar. A builtin
table and banquette adjoins the screened porch. From every vantage in
this contemporary open space, stunning views of the fairway are possible.
The ground floorplan flows from foyer to great room. A rear hall links
the kitchen to the butler’s pantry and the formal dining room, where
an eclectic mix of rush bottom and upholstered dining room chairs are
arranged in harmony with a framed print that once hung in Mary Mertz’s
mother’s dining room.
This is the second project Woodruff, Farlow and Erwin designed and built
for Oakey and Mary Mertz. They collaborated with Ligon Flynn on the first
— the couple’s previous year-round residence on Figure Eight Island.
The Mertzes’ collection of furnishings — a custom-made deacon’s bench
and Kokopelli-inspired stainless steel sculpture and decorative accessories —
were arranged by interior design consultant Pam H. Rose, along with local
An open kitchen and family room is also a feature of
the Mertz home. With ample elbow room, the couple
cooks, grills and entertains around the two-level
island, taking intimate meals at the built-in counter
level and banquette, above. A corridor connects the
kitchen to the formal dining room, below.
www.wrightsvillebeachmagazine.com WBM