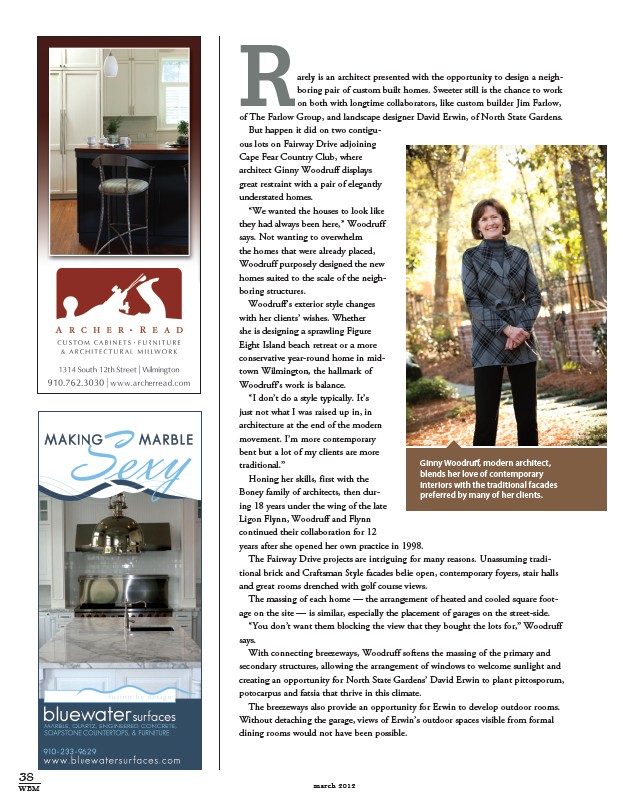
R
arely is an architect presented with the opportunity to design a neighboring
pair of custom built homes. Sweeter still is the chance to work
on both with longtime collaborators, like custom builder Jim Farlow,
of The Farlow Group, and landscape designer David Erwin, of North State Gardens.
But happen it did on two contiguous
lots on Fairway Drive adjoining
Cape Fear Country Club, where
architect Ginny Woodruff displays
great restraint with a pair of elegantly
understated homes.
“We wanted the houses to look like
they had always been here,” Woodruff
says. Not wanting to overwhelm
the homes that were already placed,
Woodruff purposely designed the new
homes suited to the scale of the neighboring
structures.
Woodruff’s exterior style changes
with her clients’ wishes. Whether
she is designing a sprawling Figure
Eight Island beach retreat or a more
conservative year-round home in midtown
Wilmington, the hallmark of
Woodruff’s work is balance.
“I don’t do a style typically. It’s
just not what I was raised up in, in
architecture at the end of the modern
movement. I’m more contemporary
bent but a lot of my clients are more
traditional.”
Honing her skills, first with the
Boney family of architects, then during
18 years under the wing of the late
Ligon Flynn, Woodruff and Flynn
continued their collaboration for 12
years after she opened her own practice in 1998.
The Fairway Drive projects are intriguing for many reasons. Unassuming traditional
brick and Craftsman Style facades belie open, contemporary foyers, stair halls
and great rooms drenched with golf course views.
The massing of each home — the arrangement of heated and cooled square footage
on the site — is similar, especially the placement of garages on the street-side.
“You don’t want them blocking the view that they bought the lots for,” Woodruff
says.
With connecting breezeways, Woodruff softens the massing of the primary and
secondary structures, allowing the arrangement of windows to welcome sunlight and
creating an opportunity for North State Gardens’ David Erwin to plant pittosporum,
potocarpus and fatsia that thrive in this climate.
The breezeways also provide an opportunity for Erwin to develop outdoor rooms.
Without detaching the garage, views of Erwin’s outdoor spaces visible from formal
dining rooms would not have been possible.
38
WBM march 2012
Ginny Woodruff, modern architect,
blends her love of contemporary
interiors with the traditional facades
preferred by many of her clients.