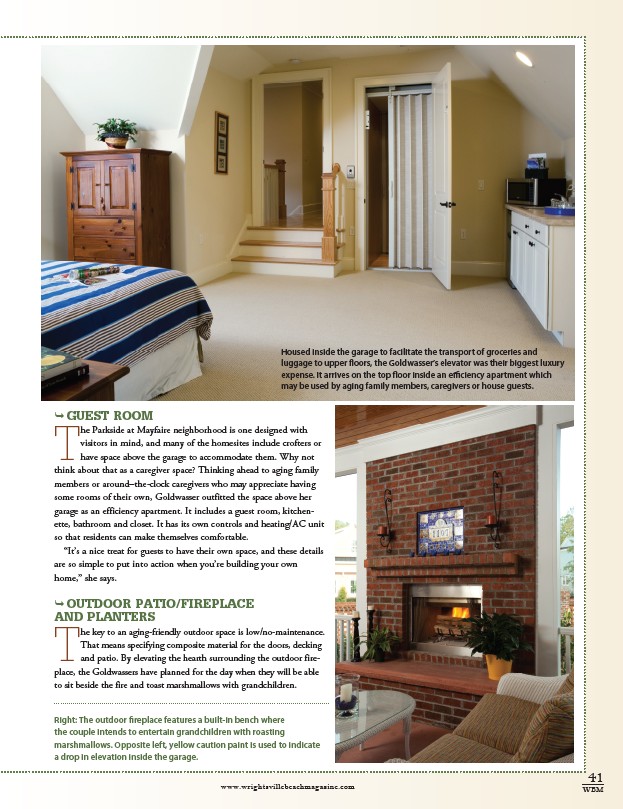
Housed inside the garage to facilitate the transport of groceries and
luggage to upper floors, the Goldwasser’s elevator was their biggest luxury
expense. It arrives on the top floor inside an efficiency apartment which
may be used by aging family members, caregivers or house guests.
Guest Room
The Parkside at Mayfaire neighborhood is one designed with
visitors in mind, and many of the homesites include crofters or
have space above the garage to accommodate them. Why not
think about that as a caregiver space? Thinking ahead to aging family
members or around–the-clock caregivers who may appreciate having
some rooms of their own, Goldwasser outfitted the space above her
garage as an efficiency apartment. It includes a guest room, kitchenette,
bathroom and closet. It has its own controls and heating/AC unit
so that residents can make themselves comfortable.
“It’s a nice treat for guests to have their own space, and these details
are so simple to put into action when you’re building your own
home,” she says.
Outdoor patio/fireplace
and planters
The key to an aging-friendly outdoor space is low/no-maintenance.
That means specifying composite material for the doors, decking
and patio. By elevating the hearth surrounding the outdoor fireplace,
the Goldwassers have planned for the day when they will be able
to sit beside the fire and toast marshmallows with grandchildren.
Right: The outdoor fireplace features a built-in bench where
the couple intends to entertain grandchildren with roasting
marshmallows. Opposite left, yellow caution paint is used to indicate
a drop in elevation inside the garage.
41
www.wrightsvillebeachmagazine.com WBM