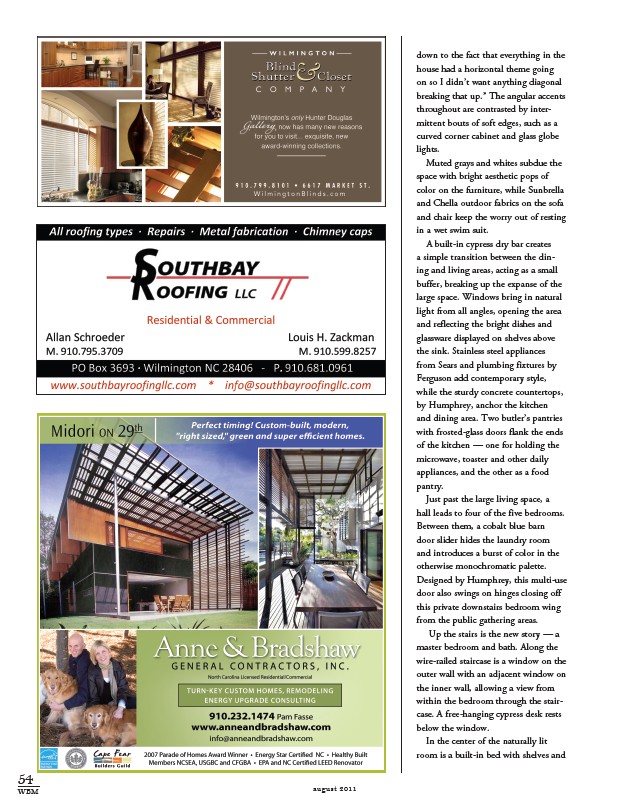
54
WBM august 2011
down to the fact that everything in the
house had a horizontal theme going
on so I didn’t want anything diagonal
breaking that up.” The angular accents
throughout are contrasted by intermittent
bouts of soft edges, such as a
curved corner cabinet and glass globe
lights.
Muted grays and whites subdue the
space with bright aesthetic pops of
color on the furniture, while Sunbrella
and Chella outdoor fabrics on the sofa
and chair keep the worry out of resting
in a wet swim suit.
A built-in cypress dry bar creates
a simple transition between the dining
and living areas, acting as a small
buffer, breaking up the expanse of the
large space. Windows bring in natural
light from all angles, opening the area
and reflecting the bright dishes and
glassware displayed on shelves above
the sink. Stainless steel appliances
from Sears and plumbing fixtures by
Ferguson add contemporary style,
while the sturdy concrete countertops,
by Humphrey, anchor the kitchen
and dining area. Two butler’s pantries
with frosted-glass doors flank the ends
of the kitchen — one for holding the
microwave, toaster and other daily
appliances, and the other as a food
pantry.
Just past the large living space, a
hall leads to four of the five bedrooms.
Between them, a cobalt blue barn
door slider hides the laundry room
and introduces a burst of color in the
otherwise monochromatic palette.
Designed by Humphrey, this multi-use
door also swings on hinges closing off
this private downstairs bedroom wing
from the public gathering areas.
Up the stairs is the new story — a
master bedroom and bath. Along the
wire-railed staircase is a window on the
outer wall with an adjacent window on
the inner wall, allowing a view from
within the bedroom through the staircase.
A free-hanging cypress desk rests
below the window.
In the center of the naturally lit
room is a built-in bed with shelves and