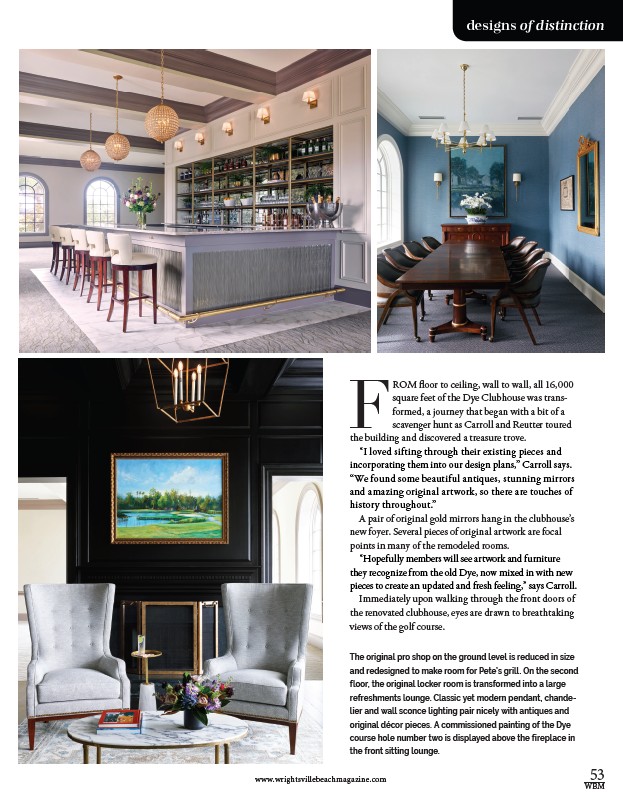
designs of distinction
www.wrightsvillebeachmagazine.com 53
WBM
FROM floor to ceiling, wall to wall, all 16,000
square feet of the Dye Clubhouse was trans-formed,
a journey that began with a bit of a
scavenger hunt as Carroll and Reutter toured
the building and discovered a treasure trove.
“I loved sifting through their existing pieces and
incorporating them into our design plans,” Carroll says.
“We found some beautiful antiques, stunning mirrors
and amazing original artwork, so there are touches of
history throughout.”
A pair of original gold mirrors hang in the clubhouse’s
new foyer. Several pieces of original artwork are focal
points in many of the remodeled rooms.
“Hopefully members will see artwork and furniture
they recognize from the old Dye, now mixed in with new
pieces to create an updated and fresh feeling,” says Carroll.
Immediately upon walking through the front doors of
the renovated clubhouse, eyes are drawn to breathtaking
views of the golf course.
The original pro shop on the ground level is reduced in size
and redesigned to make room for Pete’s grill. On the second
floor, the original locker room is transformed into a large
refreshments lounge. Classic yet modern pendant, chande-lier
and wall sconce lighting pair nicely with antiques and
original décor pieces. A commissioned painting of the Dye
course hole number two is displayed above the fireplace in
the front sitting lounge.