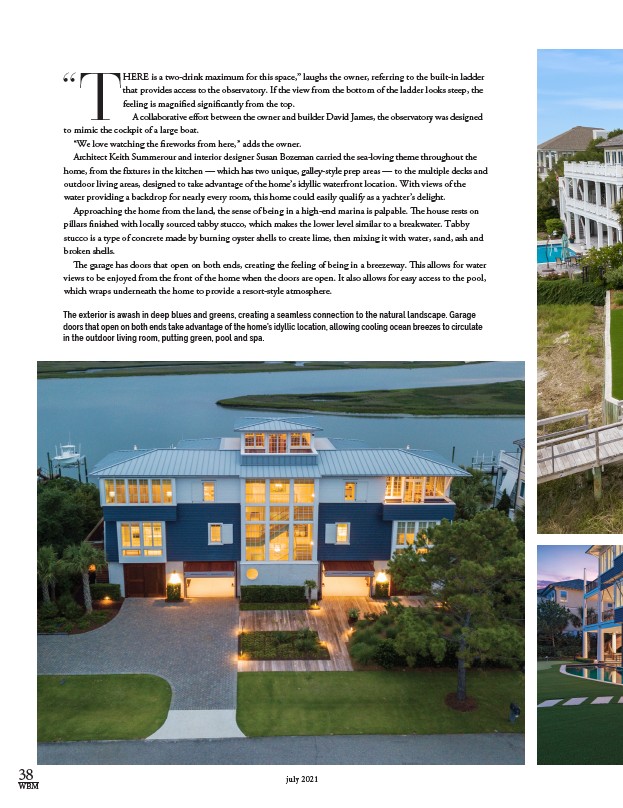
“THERE is a two-drink maximum for this space,” laughs the owner, referring to the built-in ladder
that provides access to the observatory. If the view from the bottom of the ladder looks steep, the
feeling is magnified significantly from the top.
A collaborative effort between the owner and builder David James, the observatory was designed
to mimic the cockpit of a large boat.
“We love watching the fireworks from here,” adds the owner.
Architect Keith Summerour and interior designer Susan Bozeman carried the sea-loving theme throughout the
home, from the fixtures in the kitchen — which has two unique, galley-style prep areas — to the multiple decks and
outdoor living areas, designed to take advantage of the home’s idyllic waterfront location. With views of the
water providing a backdrop for nearly every room, this home could easily qualify as a yachter’s delight.
Approaching the home from the land, the sense of being in a high-end marina is palpable. The house rests on
pillars finished with locally sourced tabby stucco, which makes the lower level similar to a breakwater. Tabby
stucco is a type of concrete made by burning oyster shells to create lime, then mixing it with water, sand, ash and
broken shells.
The garage has doors that open on both ends, creating the feeling of being in a breezeway. This allows for water
views to be enjoyed from the front of the home when the doors are open. It also allows for easy access to the pool,
which wraps underneath the home to provide a resort-style atmosphere.
The exterior is awash in deep blues and greens, creating a seamless connection to the natural landscape. Garage
doors that open on both ends take advantage of the home’s idyllic location, allowing cooling ocean breezes to circulate
in the outdoor living room, putting green, pool and spa.
38 july 2021
WBM