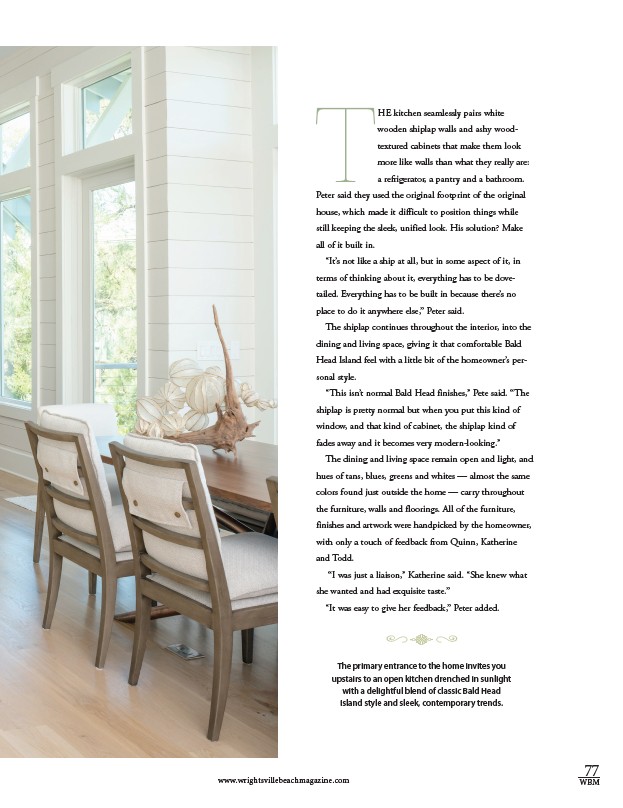
77
THE kitchen seamlessly pairs white
wooden shiplap walls and ashy wood-textured
cabinets that make them look
more like walls than what they really are:
a refrigerator, a pantry and a bathroom.
Peter said they used the original footprint of the original
house, which made it difficult to position things while
still keeping the sleek, unified look. His solution? Make
all of it built in.
“It’s not like a ship at all, but in some aspect of it, in
terms of thinking about it, everything has to be dove-tailed.
Everything has to be built in because there’s no
place to do it anywhere else,” Peter said.
The shiplap continues throughout the interior, into the
dining and living space, giving it that comfortable Bald
Head Island feel with a little bit of the homeowner’s per-sonal
style.
“This isn’t normal Bald Head finishes,” Pete said. “The
shiplap is pretty normal but when you put this kind of
window, and that kind of cabinet, the shiplap kind of
fades away and it becomes very modern-looking.”
The dining and living space remain open and light, and
hues of tans, blues, greens and whites — almost the same
colors found just outside the home — carry throughout
the furniture, walls and floorings. All of the furniture,
finishes and artwork were handpicked by the homeowner,
with only a touch of feedback from Quinn, Katherine
and Todd.
“I was just a liaison,” Katherine said. “She knew what
she wanted and had exquisite taste.”
“It was easy to give her feedback,” Peter added.
qB
B
The primary entrance to the home invites you
upstairs to an open kitchen drenched in sunlight
with a delightful blend of classic Bald Head
Island style and sleek, contemporary trends.
www.wrightsvillebeachmagazine.com WBM