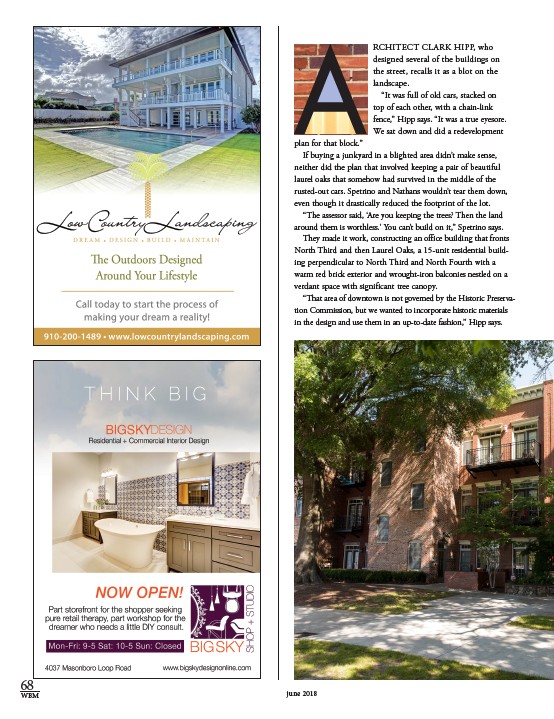
A
RCHITECT CLARK HIPP, who
designed several of the buildings on
the street, recalls it as a blot on the
landscape.
“It was full of old cars, stacked on
top of each other, with a chain-link
fence,” Hipp says. “It was a true eyesore.
We sat down and did a redevelopment
plan for that block.”
If buying a junkyard in a blighted area didn’t make sense,
neither did the plan that involved keeping a pair of beautiful
laurel oaks that somehow had survived in the middle of the
rusted-out cars. Spetrino and Nathans wouldn’t tear them down,
even though it drastically reduced the footprint of the lot.
“The assessor said, ‘Are you keeping the trees? Then the land
around them is worthless.’ You can’t build on it,” Spetrino says.
They made it work, constructing an office building that fronts
North Third and then Laurel Oaks, a 15-unit residential build-ing
perpendicular to North Third and North Fourth with a
warm red brick exterior and wrought-iron balconies nestled on a
verdant space with significant tree canopy.
“That area of downtown is not governed by the Historic Preserva-tion
Commission, but we wanted to incorporate historic materials
in the design and use them in an up-to-date fashion,” Hipp says.
68
WBM june 2018